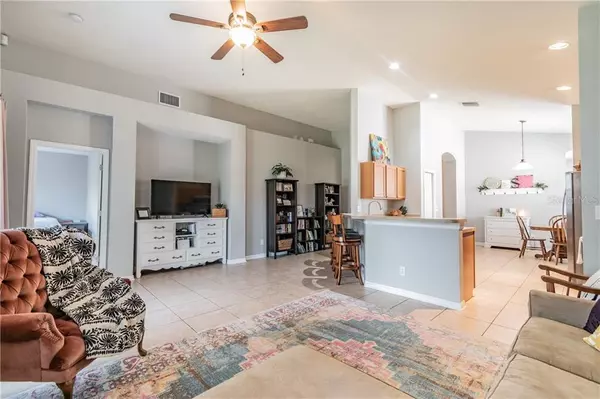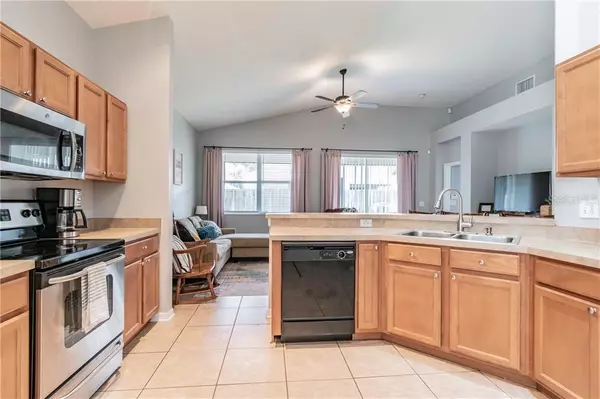$253,000
$249,900
1.2%For more information regarding the value of a property, please contact us for a free consultation.
3 Beds
2 Baths
2,082 SqFt
SOLD DATE : 08/10/2020
Key Details
Sold Price $253,000
Property Type Single Family Home
Sub Type Single Family Residence
Listing Status Sold
Purchase Type For Sale
Square Footage 2,082 sqft
Price per Sqft $121
Subdivision Parkway Center Single Family Ph 2B
MLS Listing ID T3235038
Sold Date 08/10/20
Bedrooms 3
Full Baths 2
Construction Status No Contingency
HOA Fees $40/mo
HOA Y/N Yes
Year Built 2005
Annual Tax Amount $4,163
Lot Size 5,662 Sqft
Acres 0.13
Property Description
*Priced to Sell* Welcome home! This beautiful 3 bedroom, 2 bathroom home is nestled in the heart of Riverview's desirable Parkway Center neighborhood, surrounded by new shops, restaurants, businesses, and schools. Homes this UPDATED and WELL MAINTAINED are hard to find, and this one features everything you have been looking for. You will love the wide-open living spaces with TONS of natural light, the noteworthy rotunda in the center of the home, and bright, modern tile and laminate flooring throughout the living areas! Chef’s Kitchen features large prep areas, STAINLESS STEEL appliances, breakfast bar, and plenty of storage. Master retreat features a private en-suite bathroom with dual sinks, shower, and SOAKING TUB, and plenty of closet space. Open concept floorplan means everyone has plenty of room to spread out. Outside you'll enjoy the Florida lifestyle while entertaining family and friends in your lovely fenced backyard with LARGE SCREENED LANAI. A wonderful dining room, office, two secondary bedrooms, and a full guest bathroom offer spacious living for the whole family. This home also features fresh interior paint so all you have to do is move in! People who live in this neighborhood just love the convenience of the location, low HOA dues, and the gorgeous COMMUNITY POOL. Schedule your showing today, before this one is gone!
Location
State FL
County Hillsborough
Community Parkway Center Single Family Ph 2B
Zoning PD
Rooms
Other Rooms Attic, Den/Library/Office, Family Room, Formal Dining Room Separate, Inside Utility
Interior
Interior Features Ceiling Fans(s), Eat-in Kitchen, Kitchen/Family Room Combo, Split Bedroom, Stone Counters
Heating Central, Electric
Cooling Central Air
Flooring Carpet, Ceramic Tile, Laminate
Fireplace false
Appliance Dishwasher, Disposal, Electric Water Heater, Range, Refrigerator
Laundry Inside
Exterior
Exterior Feature Sidewalk, Sliding Doors
Garage Spaces 2.0
Community Features Deed Restrictions, Pool
Utilities Available Cable Available, Electricity Connected, Public, Sewer Connected, Water Connected
Roof Type Shingle
Attached Garage true
Garage true
Private Pool No
Building
Entry Level One
Foundation Slab
Lot Size Range Up to 10,889 Sq. Ft.
Sewer Public Sewer
Water Public
Structure Type Block,Stucco
New Construction false
Construction Status No Contingency
Schools
Elementary Schools Ippolito-Hb
Middle Schools Giunta Middle-Hb
High Schools Spoto High-Hb
Others
Pets Allowed Yes
Senior Community No
Ownership Fee Simple
Monthly Total Fees $40
Acceptable Financing Cash, Conventional, FHA, VA Loan
Membership Fee Required Required
Listing Terms Cash, Conventional, FHA, VA Loan
Special Listing Condition None
Read Less Info
Want to know what your home might be worth? Contact us for a FREE valuation!

Our team is ready to help you sell your home for the highest possible price ASAP

© 2024 My Florida Regional MLS DBA Stellar MLS. All Rights Reserved.
Bought with KELLER WILLIAMS TAMPA PROP.

"Molly's job is to find and attract mastery-based agents to the office, protect the culture, and make sure everyone is happy! "







