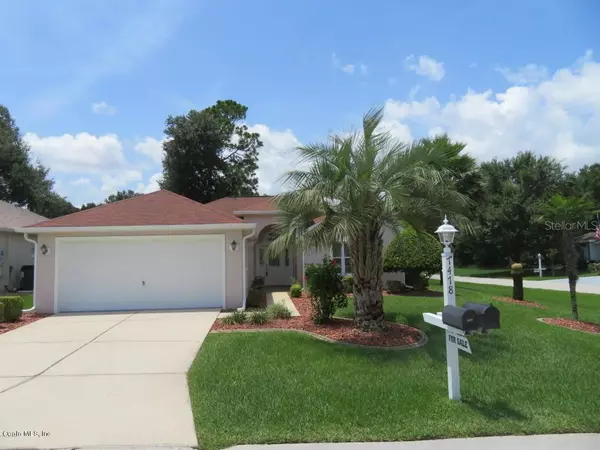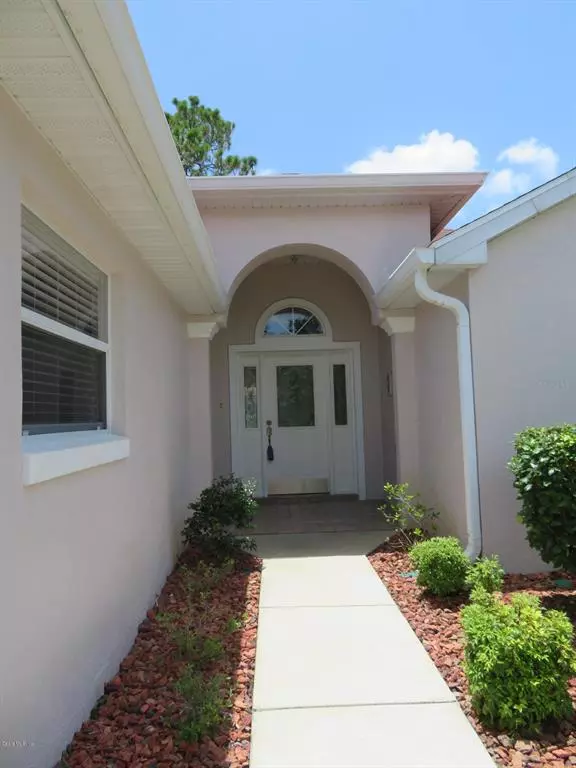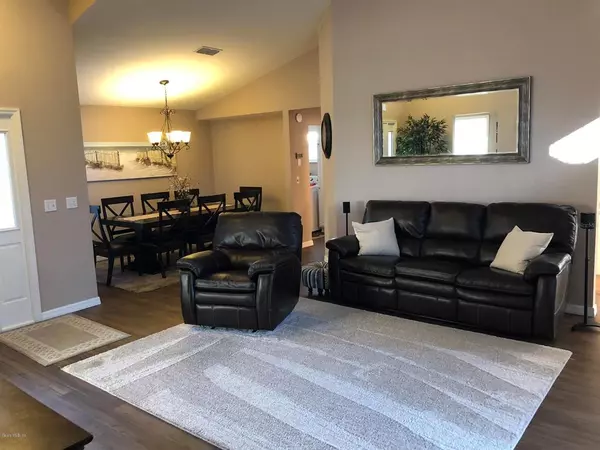$166,000
$169,800
2.2%For more information regarding the value of a property, please contact us for a free consultation.
2 Beds
2 Baths
1,492 SqFt
SOLD DATE : 07/17/2019
Key Details
Sold Price $166,000
Property Type Single Family Home
Sub Type Single Family Residence
Listing Status Sold
Purchase Type For Sale
Square Footage 1,492 sqft
Price per Sqft $111
Subdivision Oak Run
MLS Listing ID OM558257
Sold Date 07/17/19
Bedrooms 2
Full Baths 2
HOA Fees $246/mo
HOA Y/N Yes
Year Built 2000
Annual Tax Amount $2,207
Lot Size 0.280 Acres
Acres 0.28
Lot Dimensions 63.0 ft x 100.0 ft
Property Description
THIS IS A SHOW STOPPER! NO EXPENSE SPARED! On Trend laminate flooring throughout and new baseboards except bathrooms. Top of the LINE REMODELED Kitchen with Granite Counters, updated cabinets, stainless steel appliances and breakfast bar that leads to beautiful tiled & glass enclosed lanai. Totally REMODELED Master Bath with high cabinets, granite counters, new lighting, flooring, commode and beautiful tiled step in shower. Remodeled guest bathroom with same magic touch but with tub/shower. Open living room/dining room with new light fixtures, vaulted ceilings, overlooks outdoor courtyard patio for grilling. Just gorgeous corner lot with curbing and luscious foliage. Lawn maintained by developer-no mower required. AC and water heater replaced in 2018. Short stroll to golf course.
Location
State FL
County Marion
Community Oak Run
Zoning PUD Planned Unit Developm
Rooms
Other Rooms Formal Dining Room Separate
Interior
Interior Features Cathedral Ceiling(s), Ceiling Fans(s), Eat-in Kitchen, Walk-In Closet(s), Window Treatments
Heating Electric, Heat Pump
Cooling Central Air
Flooring Laminate, Tile
Furnishings Unfurnished
Fireplace false
Appliance Dishwasher, Electric Water Heater, Microwave, Range, Refrigerator
Laundry Inside
Exterior
Exterior Feature Irrigation System, Outdoor Kitchen
Parking Features Garage Door Opener
Community Features Deed Restrictions, Gated, Pool
Utilities Available Cable Available, Street Lights
Roof Type Shingle
Porch Patio, Screened
Garage false
Private Pool No
Building
Lot Description Cleared, Paved
Story 1
Entry Level One
Lot Size Range 1/4 Acre to 21779 Sq. Ft.
Sewer Public Sewer
Water Public
Structure Type Block,Concrete,Stucco
New Construction false
Others
HOA Fee Include 24-Hour Guard,Cable TV,Maintenance Grounds
Senior Community Yes
Acceptable Financing Cash, Conventional
Membership Fee Required Required
Listing Terms Cash, Conventional
Special Listing Condition None
Read Less Info
Want to know what your home might be worth? Contact us for a FREE valuation!

Our team is ready to help you sell your home for the highest possible price ASAP

© 2024 My Florida Regional MLS DBA Stellar MLS. All Rights Reserved.
Bought with FOXFIRE REALTY - HWY 200/103 ST

"Molly's job is to find and attract mastery-based agents to the office, protect the culture, and make sure everyone is happy! "







