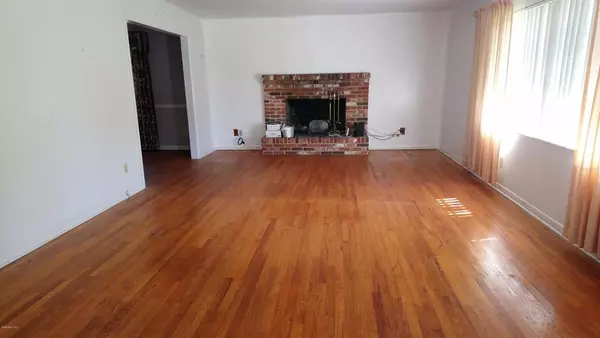$206,000
$209,999
1.9%For more information regarding the value of a property, please contact us for a free consultation.
5 Beds
4 Baths
3,286 SqFt
SOLD DATE : 11/08/2019
Key Details
Sold Price $206,000
Property Type Single Family Home
Sub Type Single Family Residence
Listing Status Sold
Purchase Type For Sale
Square Footage 3,286 sqft
Price per Sqft $62
Subdivision Glynwood
MLS Listing ID OM547964
Sold Date 11/08/19
Bedrooms 5
Full Baths 4
HOA Y/N No
Year Built 1966
Annual Tax Amount $2,110
Lot Size 0.430 Acres
Acres 0.43
Lot Dimensions 100.0 ft x 187.0 ft
Property Description
WOW!! Looking for a LOT of ROOM, Buy this home for a best value vs little tiny cracker box for LITTLE MONEY! Here it is! This is a split level pool home with a separate Mother in law home or pool house. Yes the home needs your Love and TLC. Hard Wood Floors. Has a metal roof with a 40 yr warranty, sits on a nice lot and is an easy drive to most everything in Ocala. Wow the possibilities are here. Two very large rooms on the lower level could be great play areas or even another bedroom if needed. Fireplaces to give that warm feeling. The Pool area is large. This is a really great space for gatherings and just plain relaxing. The Pool home has it's own fireplace and two very large rooms with a full bath and Sauna. Nice yard. If you want space and a pool this is it. No HOA. YES on this one
Location
State FL
County Marion
Community Glynwood
Zoning R-1 Single Family Dwellin
Rooms
Other Rooms Den/Library/Office
Interior
Heating Electric
Cooling Central Air
Flooring Carpet
Furnishings Unfurnished
Fireplace true
Appliance Other
Exterior
Exterior Feature Other
Pool Gunite, In Ground, Other, Screen Enclosure
Utilities Available Cable Available, Electricity Connected
Roof Type Metal
Garage false
Private Pool Yes
Building
Lot Description Cleared, Other, Paved
Story 1
Entry Level Multi/Split
Lot Size Range 1/4 Acre to 21779 Sq. Ft.
Sewer Septic Tank
Water Public
Structure Type Block,Brick,Concrete,Frame
New Construction false
Others
HOA Fee Include None
Senior Community No
Acceptable Financing Cash, Conventional
Listing Terms Cash, Conventional
Special Listing Condition None
Read Less Info
Want to know what your home might be worth? Contact us for a FREE valuation!

Our team is ready to help you sell your home for the highest possible price ASAP

© 2024 My Florida Regional MLS DBA Stellar MLS. All Rights Reserved.
Bought with EXIT Realty Leaders - Beverly Hills
"Molly's job is to find and attract mastery-based agents to the office, protect the culture, and make sure everyone is happy! "







