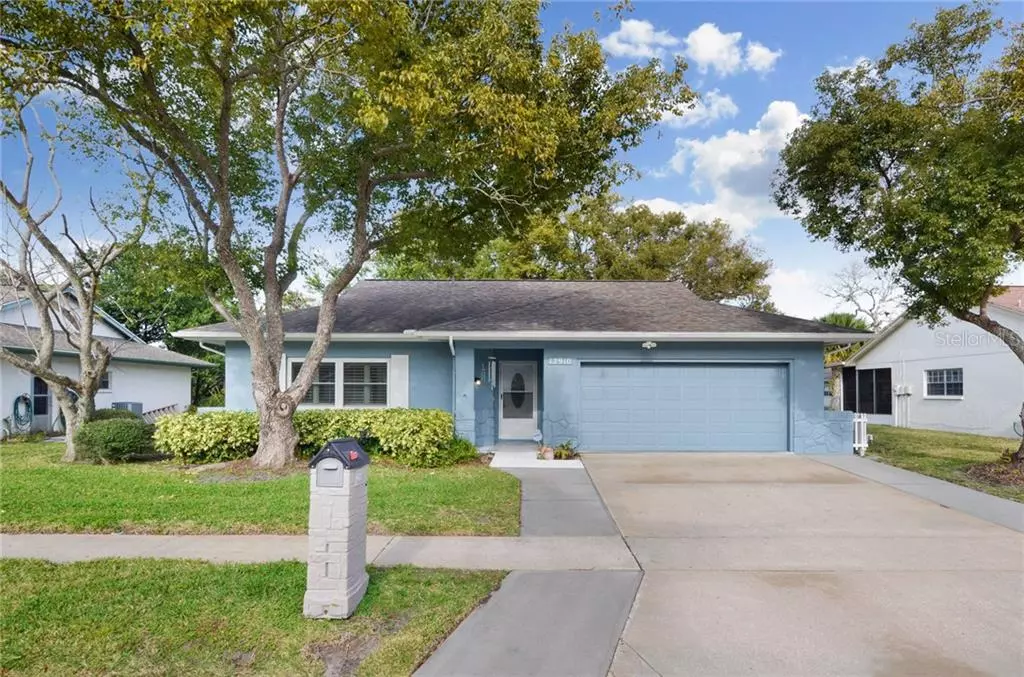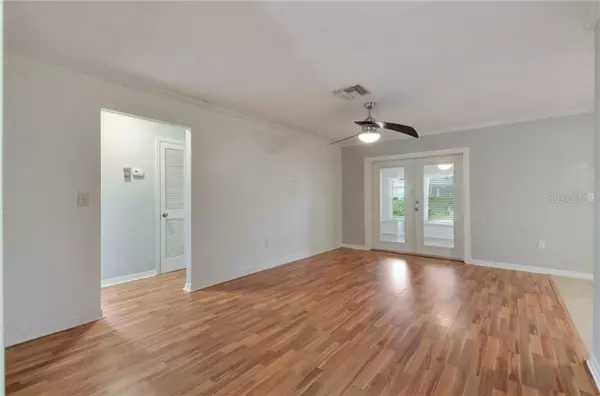$175,000
$175,000
For more information regarding the value of a property, please contact us for a free consultation.
3 Beds
2 Baths
1,316 SqFt
SOLD DATE : 03/19/2020
Key Details
Sold Price $175,000
Property Type Single Family Home
Sub Type Single Family Residence
Listing Status Sold
Purchase Type For Sale
Square Footage 1,316 sqft
Price per Sqft $132
Subdivision Beacon Woods East - Clayton Village Ph 02
MLS Listing ID W7820611
Sold Date 03/19/20
Bedrooms 3
Full Baths 2
Construction Status Financing,Inspections
HOA Fees $24/qua
HOA Y/N Yes
Year Built 1980
Annual Tax Amount $661
Lot Size 7,840 Sqft
Acres 0.18
Property Description
NEW LISTING! This beautiful move-in-ready home is a 3 BR, 2 BA, 2 car garage split plan home in desirable Beacon Woods East near the hospital & Hudson Beach. The private backyard is fenced w/ 2 gates. Enjoy the all the features including over $50k in upgrades in the past few years: $17k double pane windows and hurricane shutters (2015), new flooring (2013 & 2020), HVAC (2013), roof (2013), exterior paint (2019), new pump for lawn sprinkler well (2014), plantation shutters (2013), custom blinds (2019), LED lighting, ceiling fans (2019), to name only a few. Lovely kitchen has white wood cabinets, granite counters, stainless appliances, and double convection oven. Both bathrooms are updated with designer touches. Washer/Dryer included. Garage has large closets. Parking for 3 cars on the expanded driveway. Community amenities include pool, tennis, racquetball, and clubhouse for very low HOA fees. NO FLOOD INSURANCE! This motivated seller is providing the buyer with a property survey, and will help with buyer’s expenses ($500 provided at closing to offset closing costs, moving expenses, or any desired improvements/repairs) plus provide a 1-year basic home warranty (buyer's choice of company - not to exceed $500) in exchange for an acceptable offer. Listing agent is seller. Home is larger than public records reflect. Room Sizes should be verified independently. Measured heated area of this property is not guaranteed and is calculated WITHOUT bonus room (an add'l 168 SF not on tax records).
Location
State FL
County Pasco
Community Beacon Woods East - Clayton Village Ph 02
Zoning R4
Rooms
Other Rooms Attic, Bonus Room, Den/Library/Office, Great Room
Interior
Interior Features Ceiling Fans(s), Open Floorplan, Solid Wood Cabinets, Split Bedroom, Stone Counters, Walk-In Closet(s), Window Treatments
Heating Central, Electric
Cooling Central Air, Humidity Control
Flooring Ceramic Tile, Laminate, Vinyl
Furnishings Unfurnished
Fireplace false
Appliance Convection Oven, Dishwasher, Dryer, Electric Water Heater, Exhaust Fan, Microwave, Range, Range Hood, Refrigerator
Exterior
Exterior Feature Fence, Hurricane Shutters, Irrigation System, Rain Gutters, Sidewalk, Sprinkler Metered
Parking Features Driveway, Garage Door Opener, Guest, Oversized, Parking Pad
Garage Spaces 2.0
Fence Chain Link, Hedge
Community Features Deed Restrictions, Park, Playground, Pool, Racquetball, Tennis Courts
Utilities Available Cable Available, Electricity Connected, Public, Sewer Connected, Sprinkler Meter, Sprinkler Well, Street Lights, Underground Utilities, Water Connected
Amenities Available Clubhouse, Fence Restrictions, Park, Playground, Pool, Racquetball, Recreation Facilities, Shuffleboard Court, Tennis Court(s)
Roof Type Shingle
Porch Patio
Attached Garage true
Garage true
Private Pool No
Building
Lot Description In County, Near Golf Course, Sidewalk, Paved, Unincorporated
Story 1
Entry Level One
Foundation Slab
Lot Size Range Up to 10,889 Sq. Ft.
Sewer Public Sewer
Water Public, Well
Architectural Style Contemporary, Ranch, Traditional
Structure Type Block,Stucco
New Construction false
Construction Status Financing,Inspections
Schools
Elementary Schools Hudson Elementary-Po
Middle Schools Hudson Middle-Po
High Schools Fivay High-Po
Others
Pets Allowed Yes
HOA Fee Include Maintenance Grounds,Pool,Recreational Facilities
Senior Community No
Ownership Fee Simple
Monthly Total Fees $24
Acceptable Financing Cash, Conventional, FHA, VA Loan
Horse Property None
Membership Fee Required Required
Listing Terms Cash, Conventional, FHA, VA Loan
Special Listing Condition None
Read Less Info
Want to know what your home might be worth? Contact us for a FREE valuation!

Our team is ready to help you sell your home for the highest possible price ASAP

© 2024 My Florida Regional MLS DBA Stellar MLS. All Rights Reserved.
Bought with BEST OF THE GULF REALTY INC

"Molly's job is to find and attract mastery-based agents to the office, protect the culture, and make sure everyone is happy! "







