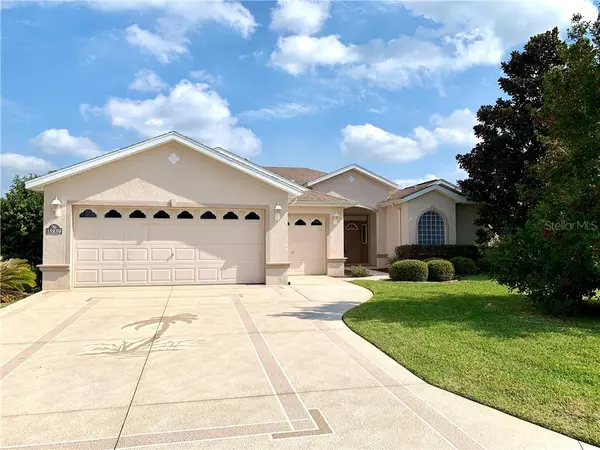$279,900
$279,900
For more information regarding the value of a property, please contact us for a free consultation.
3 Beds
2 Baths
2,175 SqFt
SOLD DATE : 11/30/2020
Key Details
Sold Price $279,900
Property Type Single Family Home
Sub Type Single Family Residence
Listing Status Sold
Purchase Type For Sale
Square Footage 2,175 sqft
Price per Sqft $128
Subdivision Summerglen
MLS Listing ID OM600024
Sold Date 11/30/20
Bedrooms 3
Full Baths 2
Construction Status Inspections
HOA Fees $252/mo
HOA Y/N Yes
Year Built 2006
Annual Tax Amount $3,348
Lot Size 7,840 Sqft
Acres 0.18
Lot Dimensions 65x120
Property Description
MUST SEE! METICULOUS TURNKEY HOME Within Short Walking Distance to All The Amenities, Restaurant, & Golf Course. It's Time To Live Your Newly Retired Lifestyle While Overlooking The 18th Hole From Your Very Own Private Lanai/Patio. Enjoy All The Comforts Of This Spacious 3/2 Expanded Venice Floorplan With Bonus Family Room & Extended Garage Space And Added Cart Garage. Upgrades Include Electric Fireplace, Roman Shower, Garden Tub, Central Vac and More. 3rd Bedroom Has French Doors Leading To Family Room Allowing An Office or Study. This Home Has Had Minimal Seasonal Use Since It Was Built And Is Ready For The New Owners to Make It Their Own. New Air Conditioner! Exquisite Furniture And Accessories Help Make This Move The Simplest Decision Ever. SummerGlen Lot #213.
Location
State FL
County Marion
Community Summerglen
Zoning PUD
Rooms
Other Rooms Family Room, Great Room, Inside Utility
Interior
Interior Features Central Vaccum, Eat-in Kitchen, Solid Surface Counters, Split Bedroom, Walk-In Closet(s), Window Treatments
Heating Natural Gas
Cooling Central Air
Flooring Carpet, Ceramic Tile
Fireplaces Type Electric, Free Standing, Living Room
Furnishings Furnished
Fireplace true
Appliance Dishwasher, Disposal, Dryer, Gas Water Heater, Ice Maker, Microwave, Range, Refrigerator
Laundry Laundry Room
Exterior
Exterior Feature Irrigation System, Rain Gutters, Sliding Doors
Parking Features Garage Door Opener, Golf Cart Garage
Garage Spaces 2.0
Community Features Association Recreation - Owned, Buyer Approval Required, Fitness Center, Gated, Golf Carts OK, Golf, Pool, Tennis Courts
Utilities Available Cable Available, Cable Connected, Electricity Connected, Natural Gas Connected, Street Lights, Underground Utilities
Amenities Available Cable TV, Clubhouse, Fitness Center, Gated, Golf Course, Pickleball Court(s), Pool, Shuffleboard Court, Tennis Court(s)
View Golf Course
Roof Type Shingle
Porch Patio, Rear Porch, Screened
Attached Garage true
Garage true
Private Pool No
Building
Lot Description On Golf Course, Paved
Story 1
Entry Level One
Foundation Slab
Lot Size Range 0 to less than 1/4
Builder Name Venice With Family Room
Sewer Public Sewer
Water Public
Structure Type Block,Stucco
New Construction false
Construction Status Inspections
Others
Pets Allowed Yes
HOA Fee Include Cable TV,Pool,Other,Private Road,Recreational Facilities,Trash
Senior Community Yes
Ownership Fee Simple
Monthly Total Fees $252
Acceptable Financing Cash, Conventional, FHA, USDA Loan, VA Loan
Horse Property None
Membership Fee Required Required
Listing Terms Cash, Conventional, FHA, USDA Loan, VA Loan
Special Listing Condition None
Read Less Info
Want to know what your home might be worth? Contact us for a FREE valuation!

Our team is ready to help you sell your home for the highest possible price ASAP

© 2025 My Florida Regional MLS DBA Stellar MLS. All Rights Reserved.
Bought with FOXFIRE REALTY - HWY200/103 ST
"Molly's job is to find and attract mastery-based agents to the office, protect the culture, and make sure everyone is happy! "







