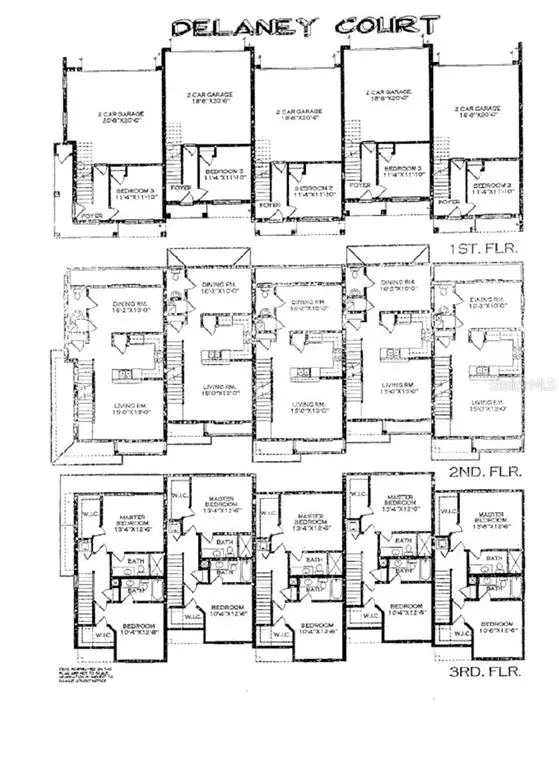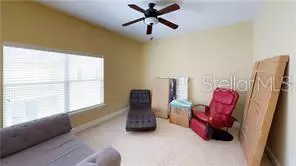$249,900
$249,900
For more information regarding the value of a property, please contact us for a free consultation.
3 Beds
3 Baths
1,589 SqFt
SOLD DATE : 05/15/2020
Key Details
Sold Price $249,900
Property Type Townhouse
Sub Type Townhouse
Listing Status Sold
Purchase Type For Sale
Square Footage 1,589 sqft
Price per Sqft $157
Subdivision Delaney Court
MLS Listing ID O5838126
Sold Date 05/15/20
Bedrooms 3
Full Baths 2
Half Baths 1
Construction Status Appraisal,Financing,Inspections
HOA Fees $286/mo
HOA Y/N Yes
Year Built 2006
Annual Tax Amount $4,118
Lot Size 871 Sqft
Acres 0.02
Property Description
BACK ON THE MARKET...BUYER FINANCING FELL THROUGH ...LOCATION...LOCATION...LOCATION... centered in Orlando's SODO District. The SoDo District is a thriving urban business district surrounded by many of Orlando's historic neighborhoods known for their lakes, walkable parks and streets filled with activities such as free concerts and film festivals. Walk to nearby shopping and close to the Orlando Regional Hospital. Just South of Downtown Orlando (hence...SODO), access to everywhere is convenient! This beautiful three story townhome offers two master suites on the 3rd level and a 3rd bedroom or office/den on the first. A full 2-car garage with private rear access and entry to your home via garage door remote. The main floor features a kitchen open to the family room and a separate formal dining room. Both family room and dining room offer private balconies. Make this your home in the NEW YEAR! HOME WARRANTY included!
Location
State FL
County Orange
Community Delaney Court
Zoning R-3B/T/SP
Rooms
Other Rooms Formal Dining Room Separate, Inside Utility
Interior
Interior Features Ceiling Fans(s), High Ceilings, Kitchen/Family Room Combo, Stone Counters, Thermostat, Walk-In Closet(s), Window Treatments
Heating Central, Electric
Cooling Central Air
Flooring Carpet, Ceramic Tile, Wood
Fireplace false
Appliance Dishwasher, Disposal, Dryer, Electric Water Heater, Microwave, Range, Range Hood, Refrigerator, Washer
Exterior
Exterior Feature Balcony, Irrigation System, Sidewalk, Sliding Doors
Parking Features Alley Access, Garage Door Opener, Garage Faces Rear
Garage Spaces 2.0
Community Features Deed Restrictions, Sidewalks
Utilities Available Cable Available
Roof Type Shingle
Porch Covered, Front Porch, Rear Porch
Attached Garage true
Garage true
Private Pool No
Building
Story 3
Entry Level Three Or More
Foundation Slab
Lot Size Range Non-Applicable
Sewer Public Sewer
Water None
Structure Type Stucco,Wood Frame
New Construction false
Construction Status Appraisal,Financing,Inspections
Schools
Elementary Schools Blankner Elem
Middle Schools Blankner School (K-8)
High Schools Boone High
Others
Pets Allowed Yes
HOA Fee Include Common Area Taxes,Maintenance Structure,Maintenance Grounds,Other
Senior Community No
Pet Size Medium (36-60 Lbs.)
Ownership Condominium
Monthly Total Fees $286
Acceptable Financing Cash, Conventional, FHA, VA Loan
Membership Fee Required Required
Listing Terms Cash, Conventional, FHA, VA Loan
Num of Pet 2
Special Listing Condition None
Read Less Info
Want to know what your home might be worth? Contact us for a FREE valuation!

Our team is ready to help you sell your home for the highest possible price ASAP

© 2024 My Florida Regional MLS DBA Stellar MLS. All Rights Reserved.
Bought with CLAIRE SCHWARTZ & ASSOCIATES

"Molly's job is to find and attract mastery-based agents to the office, protect the culture, and make sure everyone is happy! "







