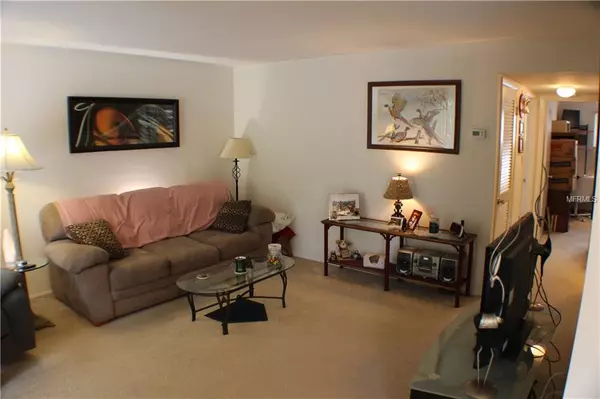$83,000
$92,900
10.7%For more information regarding the value of a property, please contact us for a free consultation.
2 Beds
1 Bath
783 SqFt
SOLD DATE : 11/26/2019
Key Details
Sold Price $83,000
Property Type Condo
Sub Type Condominium
Listing Status Sold
Purchase Type For Sale
Square Footage 783 sqft
Price per Sqft $106
Subdivision Oakwood Gardens
MLS Listing ID A4431245
Sold Date 11/26/19
Bedrooms 2
Full Baths 1
Condo Fees $410
Construction Status Inspections
HOA Y/N No
Year Built 1972
Annual Tax Amount $1,160
Property Description
Paradise found! Take one look at this affordable condo close to the heart of downtown Sarasota & let your imagination run. You'll fall in love! Spacious second floor 2 BR 1 BA configuration with staircase access located in convenient natural preserve setting just off Bee Ridge Road and US41 tucked close by Bath & Racquet, Trader Joes, Chilis, Cinebistro, Publix and so much more. Minutes to SRQ downtown, hospital, theaters, shopping, restaurants, golf and a few minutes drive to all the exciting Siesta/Sarasota waterfront and beach activities! Surrounded by beautiful garden areas and mature trees. Beautiful community pool, and no age restrictions! Pet friendly. Perfectly sized 2 bedroom 1 bath condo has carpeted floors and linoleum floors in the nicely appointed galley kitchen and bath areas. Newer central A/C system too! Make your move soon, this one won't last long at this price!
Location
State FL
County Sarasota
Community Oakwood Gardens
Zoning RMF1
Interior
Interior Features Thermostat, Walk-In Closet(s)
Heating Electric
Cooling Central Air
Flooring Carpet, Linoleum
Fireplace false
Appliance Electric Water Heater, Range, Range Hood, Refrigerator
Laundry Laundry Room, Other
Exterior
Exterior Feature Balcony, Irrigation System, Lighting
Parking Features Assigned, Guest
Pool Child Safety Fence, Gunite, In Ground, Outside Bath Access
Community Features Buyer Approval Required, Deed Restrictions, Pool
Utilities Available Cable Connected, Electricity Connected, Phone Available, Public, Sewer Connected, Street Lights
View Trees/Woods
Roof Type Shingle
Attached Garage false
Garage false
Private Pool No
Building
Story 2
Entry Level One
Foundation Slab
Sewer Public Sewer
Water Public
Structure Type Block,Concrete,Stucco
New Construction false
Construction Status Inspections
Schools
Elementary Schools Phillippi Shores Elementary
Middle Schools Brookside Middle
High Schools Riverview High
Others
Pets Allowed Breed Restrictions, Yes
HOA Fee Include Cable TV,Pool,Escrow Reserves Fund,Maintenance Structure,Maintenance Grounds,Maintenance,Management,Pool,Sewer,Trash,Water
Senior Community No
Ownership Condominium
Monthly Total Fees $410
Acceptable Financing Cash, Conventional
Listing Terms Cash, Conventional
Num of Pet 1
Special Listing Condition None
Read Less Info
Want to know what your home might be worth? Contact us for a FREE valuation!

Our team is ready to help you sell your home for the highest possible price ASAP

© 2024 My Florida Regional MLS DBA Stellar MLS. All Rights Reserved.
Bought with SARASOTA COAST REALTY INC

"Molly's job is to find and attract mastery-based agents to the office, protect the culture, and make sure everyone is happy! "







