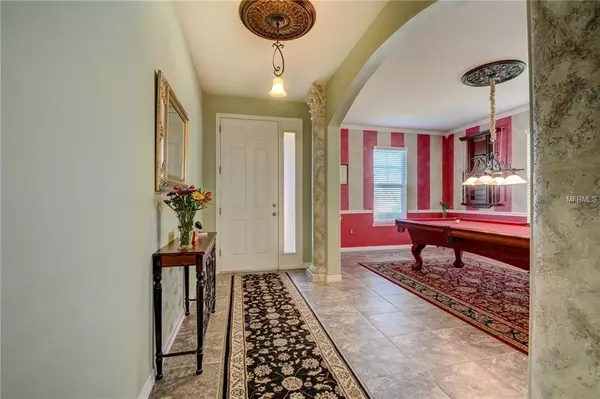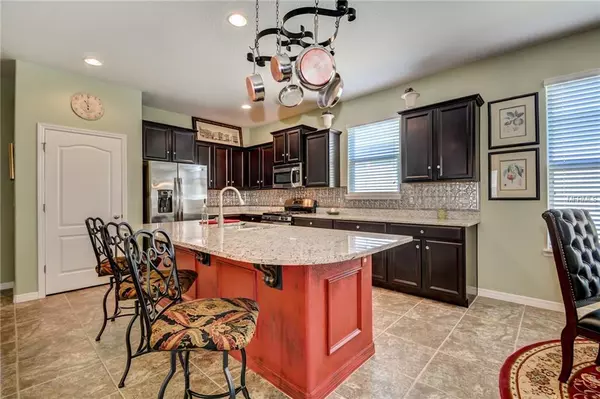$266,000
$268,900
1.1%For more information regarding the value of a property, please contact us for a free consultation.
3 Beds
2 Baths
2,142 SqFt
SOLD DATE : 02/28/2019
Key Details
Sold Price $266,000
Property Type Single Family Home
Sub Type Single Family Residence
Listing Status Sold
Purchase Type For Sale
Square Footage 2,142 sqft
Price per Sqft $124
Subdivision Victoria Park Inc 04
MLS Listing ID V4903137
Sold Date 02/28/19
Bedrooms 3
Full Baths 2
Construction Status Financing,Inspections
HOA Fees $161/qua
HOA Y/N Yes
Year Built 2014
Annual Tax Amount $3,201
Lot Size 6,098 Sqft
Acres 0.14
Lot Dimensions 50X120
Property Description
GET INTO YOUR BEAUTIFUL NEW HOME BY CHRISTMAS THANKS TO THIS SUPER PRICE REDUCTION. Now you don't have to wait for the builder to finish to get the perfect home! Do you walk into area builder Model Homes and think to yourself "This is how I want to live"? This Fabulous DR Horton Fernandez model has been improved to model home status. Our sellers have spent so much time and money making this home shine so you won't have to! Just pack your bags and move right in. It is gorgeous and immaculate. Features include stacked stone entry, crown molding, medallions, chair rail, deco columns, phenomenal professional faux painting of walls and kitchen island,18 inch tile throughout the living areas, stainless steel appliances, 36 inch cabinets with crystal door knobs, stamped metal back splash, fully fenced yard, jetted tub in master bedroom, epoxy floor in garage, and screened porch with slate floor. The list goes on and on. Make your appt to visit this beauty today!
Location
State FL
County Volusia
Community Victoria Park Inc 04
Zoning RES
Rooms
Other Rooms Florida Room, Inside Utility
Interior
Interior Features Cathedral Ceiling(s), Ceiling Fans(s), Crown Molding, Eat-in Kitchen, In Wall Pest System, Kitchen/Family Room Combo, Open Floorplan, Solid Wood Cabinets, Split Bedroom, Stone Counters, Walk-In Closet(s), Window Treatments
Heating Central, Natural Gas
Cooling Central Air
Flooring Carpet, Ceramic Tile, Slate
Fireplace false
Appliance Dishwasher, Disposal, Microwave, Refrigerator
Laundry Inside
Exterior
Exterior Feature Fence, Irrigation System, Lighting, Rain Gutters, Sliding Doors
Parking Features Driveway, Garage Door Opener
Garage Spaces 2.0
Community Features Association Recreation - Owned, Deed Restrictions, Fitness Center, Golf, Irrigation-Reclaimed Water, Park, Playground, Pool, Sidewalks, Tennis Courts
Utilities Available BB/HS Internet Available, Cable Connected, Natural Gas Connected, Public, Sewer Connected, Street Lights
Amenities Available Cable TV, Clubhouse, Fence Restrictions, Fitness Center, Park, Playground, Pool, Tennis Court(s)
View Park/Greenbelt
Roof Type Shingle
Porch Enclosed, Rear Porch, Screened
Attached Garage true
Garage true
Private Pool No
Building
Lot Description Conservation Area, City Limits, Level, Sidewalk, Paved
Entry Level One
Foundation Slab
Lot Size Range Up to 10,889 Sq. Ft.
Builder Name DR HORTON
Sewer Public Sewer
Water Public
Architectural Style Traditional
Structure Type Block,Stucco
New Construction false
Construction Status Financing,Inspections
Schools
Elementary Schools Freedom Elem
Middle Schools Deland Middle
High Schools Deland High
Others
Pets Allowed Number Limit
HOA Fee Include Cable TV,Pool,Internet,Management,Pool
Senior Community No
Pet Size Extra Large (101+ Lbs.)
Ownership Fee Simple
Monthly Total Fees $161
Acceptable Financing Cash, Conventional, FHA, VA Loan
Membership Fee Required Required
Listing Terms Cash, Conventional, FHA, VA Loan
Num of Pet 4
Special Listing Condition None
Read Less Info
Want to know what your home might be worth? Contact us for a FREE valuation!

Our team is ready to help you sell your home for the highest possible price ASAP

© 2025 My Florida Regional MLS DBA Stellar MLS. All Rights Reserved.
Bought with ERA GRIZZARD REAL ESTATE
"Molly's job is to find and attract mastery-based agents to the office, protect the culture, and make sure everyone is happy! "







