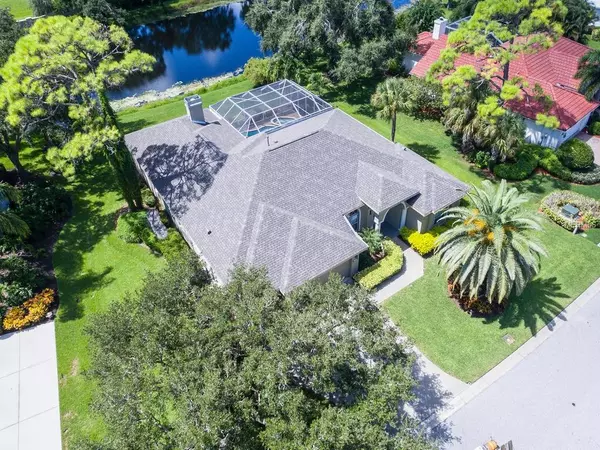$572,500
$584,900
2.1%For more information regarding the value of a property, please contact us for a free consultation.
4 Beds
3 Baths
2,906 SqFt
SOLD DATE : 03/01/2019
Key Details
Sold Price $572,500
Property Type Single Family Home
Sub Type Single Family Residence
Listing Status Sold
Purchase Type For Sale
Square Footage 2,906 sqft
Price per Sqft $197
Subdivision Deer Creek
MLS Listing ID A4406673
Sold Date 03/01/19
Bedrooms 4
Full Baths 3
Construction Status Inspections
HOA Fees $119/qua
HOA Y/N Yes
Year Built 1995
Annual Tax Amount $4,502
Lot Size 0.330 Acres
Acres 0.33
Property Description
Elegant and sophisticated, yet warm and welcoming, this tasteful and recently remodeled custom home by Pruett Builders is sure to please the most discriminating buyer with its neutral palette and quality features and finishes. A brand new roof, crown molding, plantation shutters, hardwood flooring, updated kitchen with granite counter tops, stainless steel appliances and propane gas range, and completely remodeled bathrooms are some of this home's many updates. Enjoy sun-filled days by the beautiful heated pool and spa, situated on a spacious and private lot with a peaceful lake view. A wood-burning fireplace and coveted 3-car garage complete the picture! Deer Creek on Palmer Ranch is a desirable gated community, offering 24-hour security, well-kept custom homes, an active social calendar, and is proximate to shopping, entertainment, dining, the YMCA, Legacy Trail and Siesta Key Beach.
Location
State FL
County Sarasota
Community Deer Creek
Zoning PUD
Rooms
Other Rooms Den/Library/Office, Family Room, Inside Utility
Interior
Interior Features Ceiling Fans(s), Crown Molding, Eat-in Kitchen, Open Floorplan, Solid Surface Counters, Solid Wood Cabinets, Split Bedroom, Thermostat, Walk-In Closet(s), Window Treatments
Heating Central, Electric, Zoned
Cooling Central Air, Zoned
Flooring Carpet, Wood
Fireplaces Type Family Room, Wood Burning
Furnishings Unfurnished
Fireplace true
Appliance Dishwasher, Disposal, Electric Water Heater, Microwave, Range, Refrigerator
Laundry Inside, Laundry Room
Exterior
Exterior Feature Rain Gutters, Sliding Doors
Parking Features Garage Door Opener
Garage Spaces 3.0
Pool In Ground
Community Features No Truck/RV/Motorcycle Parking, Sidewalks
Utilities Available Cable Available, Electricity Available, Public, Underground Utilities
Amenities Available Vehicle Restrictions
Waterfront Description Lake
View Y/N 1
View Water
Roof Type Tile
Porch Rear Porch, Screened
Attached Garage true
Garage true
Private Pool Yes
Building
Lot Description In County, Near Golf Course, Oversized Lot, Sidewalk, Paved
Entry Level One
Foundation Slab
Lot Size Range 1/4 Acre to 21779 Sq. Ft.
Sewer Public Sewer
Water Public
Structure Type Block,Stucco
New Construction false
Construction Status Inspections
Schools
Elementary Schools Gulf Gate Elementary
Middle Schools Sarasota Middle
High Schools Riverview High
Others
Pets Allowed Yes
HOA Fee Include Private Road
Senior Community No
Ownership Fee Simple
Monthly Total Fees $119
Acceptable Financing Cash, Conventional
Membership Fee Required Required
Listing Terms Cash, Conventional
Special Listing Condition None
Read Less Info
Want to know what your home might be worth? Contact us for a FREE valuation!

Our team is ready to help you sell your home for the highest possible price ASAP

© 2025 My Florida Regional MLS DBA Stellar MLS. All Rights Reserved.
Bought with RE/MAX ALLIANCE GROUP
"Molly's job is to find and attract mastery-based agents to the office, protect the culture, and make sure everyone is happy! "







