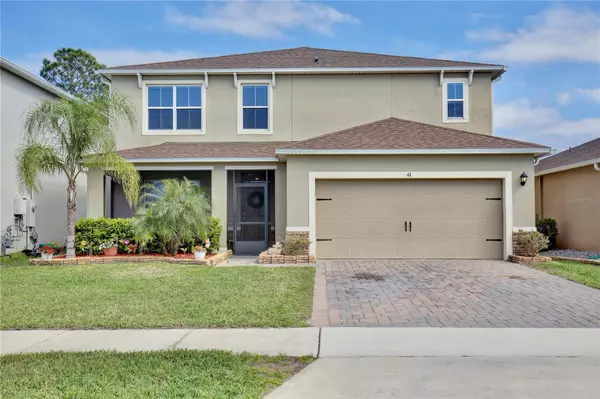UPDATED:
02/23/2025 10:50 PM
Key Details
Property Type Single Family Home
Sub Type Single Family Residence
Listing Status Active
Purchase Type For Sale
Square Footage 2,830 sqft
Price per Sqft $173
Subdivision Riviera Bella Un 8B
MLS Listing ID O6283594
Bedrooms 5
Full Baths 3
Half Baths 1
Construction Status Completed
HOA Fees $450/qua
HOA Y/N Yes
Originating Board Stellar MLS
Year Built 2020
Annual Tax Amount $4,442
Lot Size 5,662 Sqft
Acres 0.13
Lot Dimensions 50x114
Property Sub-Type Single Family Residence
Property Description
This thoughtfully designed home also features a convenient powder bathroom and a versatile flex room on the first floor, currently used as an office.
Upstairs, you'll find a large loft area, a second ensuite, and three additional bedrooms—providing plenty of space for family, guests, or a growing household.
Perfectly crafted for modern living and entertaining, this home offers an ideal blend of well-appointed interiors and fantastic outdoor spaces. Ready for you to move in and enjoy!
Perfectly crafted for modern living and entertaining, this home offers a seamless blend of well-appointed interiors and fantastic outdoor spaces, ready for you to move in and enjoy!
Nestled in the vibrant city of DeBary, this home offers easy access to hiking trails, natural springs, and breathtaking nature, with easy access to I-4, SR 417 and SR 429. Plus, enjoy the wonderful Riviera Bella community amenities, including a sparkling pool, fitness room, clubhouse, playground, splash pad, and private access to the serene St. Johns river.
Location
State FL
County Volusia
Community Riviera Bella Un 8B
Zoning RESI
Rooms
Other Rooms Den/Library/Office
Interior
Interior Features Ceiling Fans(s), Eat-in Kitchen, Kitchen/Family Room Combo, Open Floorplan, Primary Bedroom Main Floor, Stone Counters, Walk-In Closet(s), Window Treatments
Heating Central, Electric
Cooling Central Air, Humidity Control
Flooring Carpet, Ceramic Tile
Furnishings Unfurnished
Fireplace false
Appliance Dishwasher, Disposal, Dryer, Gas Water Heater, Microwave, Range, Range Hood, Refrigerator, Washer
Laundry Gas Dryer Hookup, Laundry Room, Upper Level
Exterior
Exterior Feature Irrigation System, Lighting, Sidewalk, Sliding Doors, Sprinkler Metered
Parking Features Garage Door Opener
Garage Spaces 2.0
Community Features Association Recreation - Owned, Clubhouse, Community Mailbox, Deed Restrictions, Dog Park, Fitness Center, Gated Community - Guard, Golf Carts OK, Playground, Pool, Sidewalks
Utilities Available BB/HS Internet Available, Cable Available, Electricity Connected, Natural Gas Connected, Public, Sewer Connected, Sprinkler Meter, Water Connected
Amenities Available Clubhouse, Fitness Center, Gated, Optional Additional Fees, Playground, Pool, Vehicle Restrictions
Roof Type Shingle
Porch Front Porch, Patio
Attached Garage true
Garage true
Private Pool No
Building
Entry Level Two
Foundation Block
Lot Size Range 0 to less than 1/4
Sewer Public Sewer
Water Public
Architectural Style Florida
Structure Type Block,Stucco
New Construction false
Construction Status Completed
Schools
Elementary Schools Debary Elem
Middle Schools River Springs Middle School
High Schools University High School-Vol
Others
Pets Allowed Cats OK, Dogs OK, Yes
HOA Fee Include Common Area Taxes,Pool,Private Road,Recreational Facilities
Senior Community No
Ownership Fee Simple
Monthly Total Fees $150
Acceptable Financing Cash, Conventional, FHA, Special Funding, VA Loan
Membership Fee Required Required
Listing Terms Cash, Conventional, FHA, Special Funding, VA Loan
Special Listing Condition None
Virtual Tour https://www.zillow.com/view-imx/750a5a7a-ef33-478a-9811-614bae6994da?setAttribution=mls&wl=true&initialViewType=pano&utm_source=dashboard

“I take great pride in the level of service, honestly and professionalism I provide to my clients. I'm ready to bring all of my skills front and center to help you sell your existing home, or find your dream home!”
--Jamie Lucena, MBA




