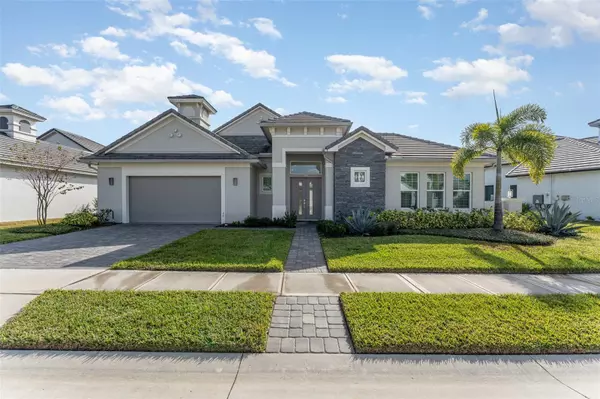OPEN HOUSE
Sat Jan 25, 11:00am - 2:00pm
UPDATED:
01/24/2025 03:49 PM
Key Details
Property Type Single Family Home
Sub Type Single Family Residence
Listing Status Active
Purchase Type For Sale
Square Footage 2,714 sqft
Price per Sqft $318
Subdivision Hampton Landing At Providence
MLS Listing ID O6273052
Bedrooms 4
Full Baths 3
Half Baths 1
HOA Fees $430/qua
HOA Y/N Yes
Originating Board Stellar MLS
Year Built 2021
Annual Tax Amount $7,298
Lot Size 9,583 Sqft
Acres 0.22
Property Description
Step inside to discover an expansive open-concept design that seamlessly blends living, dining, and kitchen spaces, creating an inviting atmosphere for family gatherings and social events. The gourmet kitchen is a chef's dream, featuring top-of-the-line appliances, including sub-zero fridge, wine fridge, over-sized island with plenty of storage, customized pantry and rich cabinetry that enhance both style and utility.
Dramatic ceilings throughout the home add to the sense of spaciousness and sophistication, while luxury upgrades, including designer finishes, premium flooring, and chic lighting elevate the living experience. You will enjoy catching a breeze or gazing across the pond to the 15th hole of the golf course from your cozy patio with retractable screen.
The thoughtfully designed in-law suite offers privacy and comfort for guests or extended family, complete with its own bathroom and separate access to the courtyard. This home truly embodies the perfect balance of luxury, comfort, and modern living, making it an ideal choice for those seeking a refined lifestyle of seamless indoor-outdoor living.
Location
State FL
County Polk
Community Hampton Landing At Providence
Rooms
Other Rooms Attic, Interior In-Law Suite w/Private Entry
Interior
Interior Features Ceiling Fans(s), High Ceilings, Open Floorplan, Primary Bedroom Main Floor, Smart Home, Split Bedroom, Thermostat, Tray Ceiling(s), Walk-In Closet(s), Window Treatments
Heating Central, Electric
Cooling Central Air
Flooring Carpet, Tile
Fireplaces Type Electric
Fireplace true
Appliance Built-In Oven, Convection Oven, Cooktop, Dishwasher, Disposal, Exhaust Fan, Ice Maker, Kitchen Reverse Osmosis System, Microwave, Range Hood, Refrigerator, Water Filtration System, Water Purifier, Water Softener, Whole House R.O. System, Wine Refrigerator
Laundry Inside, Laundry Room
Exterior
Exterior Feature Courtyard, Irrigation System, Lighting, Outdoor Kitchen, Rain Gutters, Sidewalk, Sliding Doors
Parking Features Garage Door Opener, Oversized
Garage Spaces 2.0
Fence Other
Pool Child Safety Fence, Heated, In Ground, Lighting, Salt Water, Screen Enclosure
Community Features Clubhouse, Community Mailbox, Fitness Center, Gated Community - Guard, Golf Carts OK, Golf, Playground, Pool, Sidewalks, Tennis Courts
Utilities Available Fiber Optics, Public
Amenities Available Clubhouse, Fitness Center, Maintenance, Playground, Pool, Tennis Court(s), Trail(s)
View Y/N Yes
View Golf Course, Water
Roof Type Tile
Attached Garage true
Garage true
Private Pool Yes
Building
Lot Description Near Golf Course
Story 2
Entry Level One
Foundation Slab
Lot Size Range 0 to less than 1/4
Sewer Public Sewer
Water Public
Structure Type Block,Stucco
New Construction false
Schools
Elementary Schools Loughman Oaks Elem
Middle Schools Boone Middle
High Schools Davenport High School
Others
Pets Allowed Yes
HOA Fee Include Guard - 24 Hour,Pool,Escrow Reserves Fund,Maintenance Grounds
Senior Community No
Ownership Fee Simple
Monthly Total Fees $143
Acceptable Financing Cash, Conventional, FHA, VA Loan
Membership Fee Required Required
Listing Terms Cash, Conventional, FHA, VA Loan
Special Listing Condition None

“I take great pride in the level of service, honestly and professionalism I provide to my clients. I'm ready to bring all of my skills front and center to help you sell your existing home, or find your dream home!”
--Jamie Lucena, MBA




