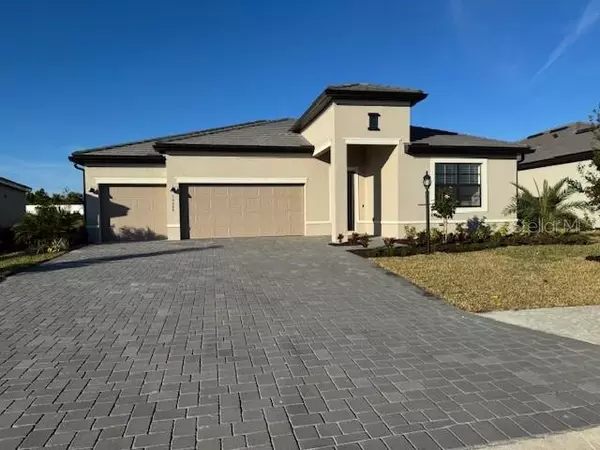UPDATED:
01/09/2025 04:28 PM
Key Details
Property Type Single Family Home
Sub Type Single Family Residence
Listing Status Active
Purchase Type For Rent
Square Footage 2,725 sqft
Subdivision Lorraine Lakes
MLS Listing ID A4634775
Bedrooms 4
Full Baths 3
HOA Y/N No
Originating Board Stellar MLS
Year Built 2024
Property Description
Be the first to live in this beautiful unique open floor plan home. Upon entering you see straight through to the screened-in Lani and back yard.2 bedrooms are near the front separated by a full Jack and Jill Bath. A formal Dining Room with a Butlers Pantry leads into the spacious open concept modern Kitchen with gas stove,stainless appliances and center Island which overlooks the eating area and large Great Room. 2 sets of sliding doors provide abundant light and views to the outside .The Master Bedroom Suite is situated in the back for privacy with a huge Master en-suite bath and large walk-in closet. 1 more bedroom , Guest Bath and Laundry are down a hallway . There is Mud Room with storage leading to the 3 car garage.
Lorraine Lakes ia a gated community whose amenities are by far the best in the area. For $100 tenants have access to, multiple resort-style heated pools, spa, sauna, lap pool, splash pad, playground, tennis, bocce ball, pickle ball, basketball courts (indoor and outdoor) a putting green, pool-side TIKI Bar and grill, fitness and aerobics facilities, social activities room, coffee lounge, restaurant and bar.
Location
State FL
County Manatee
Community Lorraine Lakes
Interior
Interior Features High Ceilings, Kitchen/Family Room Combo, Open Floorplan, Primary Bedroom Main Floor, Solid Surface Counters, Solid Wood Cabinets, Split Bedroom, Thermostat
Heating Central, Electric, Gas
Cooling Central Air
Flooring Carpet, Ceramic Tile
Furnishings Unfurnished
Appliance Cooktop, Dishwasher, Disposal, Dryer, Ice Maker, Microwave, Range, Range Hood, Refrigerator, Washer
Laundry Inside
Exterior
Garage Spaces 3.0
Pool Heated, In Ground, Lap
Community Features Clubhouse, Fitness Center, Gated Community - Guard, Playground, Pool, Restaurant, Tennis Courts
Amenities Available Cable TV, Fitness Center, Gated, Maintenance, Pickleball Court(s), Playground, Pool, Recreation Facilities, Spa/Hot Tub, Tennis Court(s)
View Trees/Woods
Attached Garage true
Garage true
Private Pool No
Building
Story 1
Entry Level One
New Construction true
Others
Pets Allowed Cats OK, Dogs OK
Senior Community No
Pet Size Small (16-35 Lbs.)
Membership Fee Required None
Num of Pet 2

“I take great pride in the level of service, honestly and professionalism I provide to my clients. I'm ready to bring all of my skills front and center to help you sell your existing home, or find your dream home!”
--Jamie Lucena, MBA




