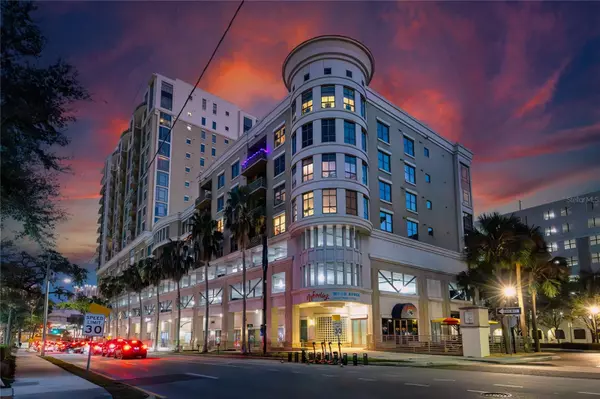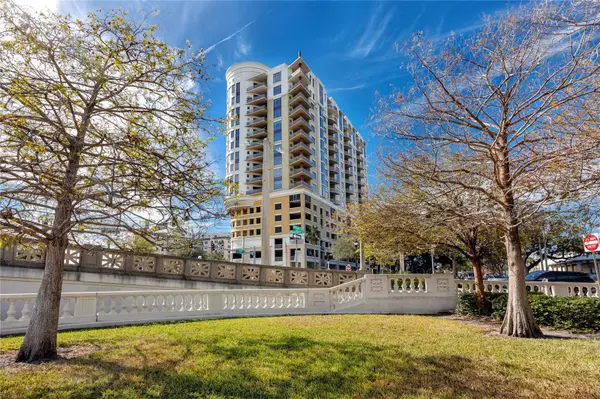UPDATED:
01/17/2025 10:42 PM
Key Details
Property Type Condo
Sub Type Condominium
Listing Status Active
Purchase Type For Sale
Square Footage 1,365 sqft
Price per Sqft $803
Subdivision The Parkside Of One Bayshore
MLS Listing ID TB8335242
Bedrooms 2
Full Baths 2
HOA Fees $991/mo
HOA Y/N Yes
Originating Board Stellar MLS
Year Built 2005
Annual Tax Amount $10,147
Property Description
The living room boasts sleek engineered hardwood floors and large windows that let in an abundance of natural light. The gourmet kitchen is a chef's dream, featuring top-of-the-line appliances, marble countertops, and newly painted custom cabinetry and a large island that provides both style and functionality, perfect for entertaining guests or enjoying a quiet meal at home.
The master bedroom is a tranquil retreat with a large sliding door overlooking the Tampa skyline and a spacious custom walk-in closet, offering ample storage space. The en-suite bathroom is a spa-like oasis, complete with a walk-in glass block shower, and dual vanities with quartz countertops and modern fixtures.
The second bedroom is equally inviting, with large windows and two generous closet spaces. The second bathroom also features high-end finishes, including a stylish marble vanity and a beautifully tiled bath/shower combo.
Throughout the condo, you'll find thoughtful touches like recessed lighting, custom window treatments, custom and designer paint colors that enhance the overall aesthetic. And let's not forget the picturesque balcony, where you can relax and take in those stunning skyline views of Downtown Tampa and the Hillsborough River.
This penthouse level condo truly offers a luxurious living experience with all the modern conveniences and elegant finishes one could desire. Enjoy the location in the top rated district of Plant School. Walking distance to Bayshore Blvd., Downtown Tampa, Harbour Island, The Riverwalk, Amalie Arena, Restaurants, Entertainment & much more!
Location
State FL
County Hillsborough
Community The Parkside Of One Bayshore
Zoning PD
Interior
Interior Features Ceiling Fans(s), Crown Molding, Eat-in Kitchen, High Ceilings, Kitchen/Family Room Combo, Open Floorplan, Solid Surface Counters
Heating Central, Electric
Cooling Central Air
Flooring Ceramic Tile, Hardwood
Fireplace false
Appliance Built-In Oven, Convection Oven, Cooktop, Dishwasher, Disposal, Dryer, Electric Water Heater, Ice Maker, Microwave, Range Hood, Washer
Laundry Laundry Room, Same Floor As Condo Unit
Exterior
Exterior Feature Balcony, Sidewalk
Parking Features Assigned, Covered, Electric Vehicle Charging Station(s), Guest, Under Building
Garage Spaces 2.0
Community Features Buyer Approval Required, Deed Restrictions, Fitness Center, Gated Community - No Guard, Sidewalks
Utilities Available BB/HS Internet Available, Cable Available, Electricity Connected, Public, Sewer Connected, Street Lights
View Y/N Yes
View City, Water
Roof Type Built-Up
Porch Covered, Rear Porch
Attached Garage false
Garage true
Private Pool No
Building
Lot Description Flood Insurance Required, City Limits, Landscaped, Level, Near Public Transit, Sloped, Paved
Story 18
Entry Level One
Foundation Slab
Sewer Public Sewer
Water Public
Architectural Style Contemporary
Structure Type Block
New Construction false
Schools
Elementary Schools Gorrie-Hb
Middle Schools Wilson-Hb
High Schools Plant City-Hb
Others
Pets Allowed Cats OK, Dogs OK, Number Limit
HOA Fee Include Cable TV,Pool,Insurance,Internet,Maintenance Grounds
Senior Community No
Pet Size Extra Large (101+ Lbs.)
Ownership Condominium
Monthly Total Fees $991
Membership Fee Required Required
Num of Pet 2
Special Listing Condition None

“I take great pride in the level of service, honestly and professionalism I provide to my clients. I'm ready to bring all of my skills front and center to help you sell your existing home, or find your dream home!”
--Jamie Lucena, MBA




