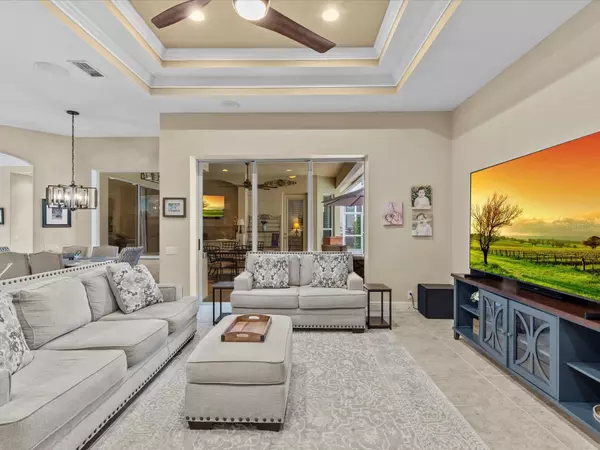UPDATED:
01/12/2025 10:06 PM
Key Details
Property Type Single Family Home
Sub Type Single Family Residence
Listing Status Active
Purchase Type For Sale
Square Footage 3,199 sqft
Price per Sqft $256
Subdivision Seven Oaks
MLS Listing ID TB8332872
Bedrooms 5
Full Baths 3
HOA Fees $125/ann
HOA Y/N Yes
Originating Board Stellar MLS
Year Built 2002
Annual Tax Amount $9,255
Lot Size 10,454 Sqft
Acres 0.24
Property Description
The main living areas feature stunning TILE FLOORING, complemented by TRAY CEILINGS, BLINDS, FANS, and Exquisite CROWN MOLDING. The GOURMET KITCHEN is a chef's dream, boasting a GAS RANGE, GRANITE COUNTERTOPS, WOOD CABINETS with Crown Molding, and a striking BACKSPLASH. Large Center ISLAND with a sink, provides additional seating and workspace— Perfect for Entertaining!!
The Primary Bedroom is a serene retreat with views of the pool and the PRIVATE WOODED CONSERVATION AREA. It features TWO Walk-In Closets, Dual Vanities, relaxing Garden Tub, and a separate Walk-In Shower.
Pocket Sliding Doors lead to the Expansive COVERED LANAI and POOL area. The Lanai includes an OUTDOOR KITCHEN with a sink and Blackstone grill, while the HEATED POOL and SPA offer Complete PRIVACY and Picturesque VIEWS of the surrounding woods.
Recent upgrades provide peace of mind, including a NEW ROOF (2022), AC UNIT (2023), and POOL HEATER (2020). The 3-car garage also features a Tesla wall charger for convenience.
Located in the GATED VILLAGE of The Laurels within Seven Oaks, this home is part of a vibrant community offering RESORT-STYLE AMENITIES, including a Clubhouse with a Café, Theater, and Fitness Center. Residents also enjoy Swimming Pools, Tennis and Basketball Courts, and Playgrounds. All of this is conveniently situated in the heart of Wesley Chapel.
This Exceptional Property is ready to WELCOME YOU HOME!
Location
State FL
County Pasco
Community Seven Oaks
Zoning MPUD
Rooms
Other Rooms Bonus Room
Interior
Interior Features Built-in Features, Ceiling Fans(s), Crown Molding, Eat-in Kitchen, Kitchen/Family Room Combo, Open Floorplan, Primary Bedroom Main Floor, Solid Wood Cabinets, Split Bedroom, Tray Ceiling(s), Walk-In Closet(s)
Heating Central, Natural Gas, Zoned
Cooling Central Air
Flooring Carpet, Tile, Wood
Furnishings Unfurnished
Fireplace false
Appliance Built-In Oven, Cooktop, Dishwasher, Disposal, Dryer, Microwave, Refrigerator, Washer, Water Softener
Laundry Inside, Laundry Room
Exterior
Exterior Feature Irrigation System, Lighting, Outdoor Grill, Outdoor Kitchen, Rain Gutters, Sidewalk, Sliding Doors, Sprinkler Metered
Parking Features Driveway, Electric Vehicle Charging Station(s), Garage Door Opener
Garage Spaces 3.0
Pool Child Safety Fence, Gunite, Heated, In Ground, Screen Enclosure
Community Features Clubhouse, Deed Restrictions, Fitness Center, Gated Community - No Guard, Irrigation-Reclaimed Water, Park, Playground, Pool, Restaurant, Sidewalks, Tennis Courts
Utilities Available Electricity Connected, Fiber Optics, Public, Sprinkler Recycled, Street Lights, Underground Utilities, Water Connected
Amenities Available Basketball Court, Clubhouse, Fitness Center, Gated, Park, Playground, Pool, Tennis Court(s)
Roof Type Shingle
Porch Covered, Enclosed, Patio, Screened
Attached Garage true
Garage true
Private Pool Yes
Building
Lot Description Landscaped, Sidewalk, Paved
Entry Level One
Foundation Slab
Lot Size Range 0 to less than 1/4
Sewer Public Sewer
Water Public
Architectural Style Mediterranean
Structure Type Block,Stucco
New Construction false
Schools
Elementary Schools Seven Oaks Elementary-Po
Middle Schools John Long Middle-Po
High Schools Wiregrass Ranch High-Po
Others
Pets Allowed Yes
Senior Community No
Ownership Fee Simple
Monthly Total Fees $10
Acceptable Financing Cash, Conventional, FHA, VA Loan
Membership Fee Required Required
Listing Terms Cash, Conventional, FHA, VA Loan
Special Listing Condition None

“I take great pride in the level of service, honestly and professionalism I provide to my clients. I'm ready to bring all of my skills front and center to help you sell your existing home, or find your dream home!”
--Jamie Lucena, MBA




