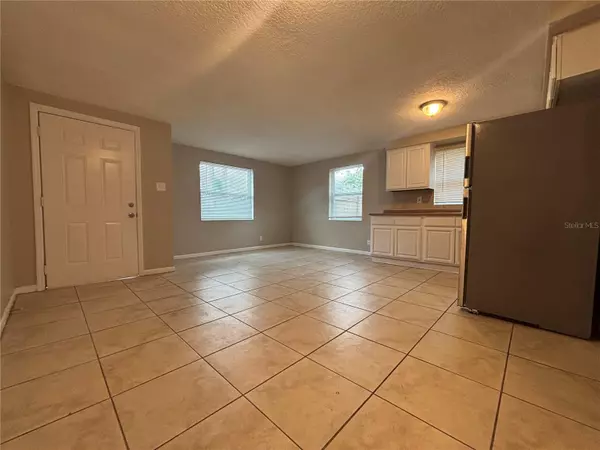UPDATED:
01/17/2025 10:16 PM
Key Details
Property Type Single Family Home
Sub Type Half Duplex
Listing Status Active
Purchase Type For Rent
Square Footage 741 sqft
Subdivision Castle Heights Map
MLS Listing ID TB8333741
Bedrooms 2
Full Baths 1
HOA Y/N No
Originating Board Stellar MLS
Year Built 1972
Lot Size 6,098 Sqft
Acres 0.14
Property Description
Location
State FL
County Hillsborough
Community Castle Heights Map
Interior
Interior Features Living Room/Dining Room Combo, Open Floorplan
Heating Central, Electric
Cooling Central Air
Flooring Laminate, Tile
Furnishings Unfurnished
Fireplace false
Appliance Range, Range Hood, Refrigerator
Laundry None
Exterior
Parking Features Driveway
Utilities Available Public
Garage false
Private Pool No
Building
Lot Description In County, Paved
Entry Level One
Sewer Public Sewer
Water Public
New Construction false
Others
Pets Allowed Yes
Senior Community No
Pet Size Medium (36-60 Lbs.)
Num of Pet 2

“I take great pride in the level of service, honestly and professionalism I provide to my clients. I'm ready to bring all of my skills front and center to help you sell your existing home, or find your dream home!”
--Jamie Lucena, MBA




