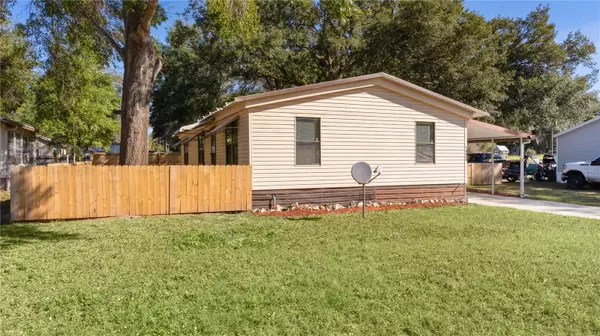UPDATED:
01/03/2025 03:49 PM
Key Details
Property Type Manufactured Home
Sub Type Manufactured Home - Post 1977
Listing Status Active
Purchase Type For Sale
Square Footage 1,200 sqft
Price per Sqft $145
Subdivision Orange Blossom Hills 16
MLS Listing ID G5090920
Bedrooms 3
Full Baths 2
HOA Y/N No
Originating Board Stellar MLS
Year Built 1989
Annual Tax Amount $2,145
Lot Size 9,583 Sqft
Acres 0.22
Lot Dimensions 75x125
Property Description
Location
State FL
County Marion
Community Orange Blossom Hills 16
Zoning R4
Interior
Interior Features Cathedral Ceiling(s), Ceiling Fans(s), Eat-in Kitchen, High Ceilings, Kitchen/Family Room Combo, L Dining, Living Room/Dining Room Combo, Open Floorplan, Primary Bedroom Main Floor, Solid Surface Counters, Split Bedroom, Thermostat, Walk-In Closet(s), Window Treatments
Heating Central, Electric
Cooling Central Air
Flooring Hardwood, Vinyl
Fireplace false
Appliance Dryer, Microwave, Range, Range Hood, Refrigerator, Washer
Laundry Inside, Laundry Room, Washer Hookup
Exterior
Exterior Feature Courtyard, Garden, Hurricane Shutters, Lighting, Private Mailbox, Sliding Doors, Storage
Fence Board, Wood
Utilities Available BB/HS Internet Available, Cable Available, Electricity Available, Electricity Connected
View Trees/Woods
Roof Type Metal
Porch Covered, Enclosed, Patio, Porch, Screened
Garage false
Private Pool No
Building
Lot Description Cleared, Landscaped, Level, Private, Paved
Story 1
Entry Level One
Foundation Crawlspace
Lot Size Range 0 to less than 1/4
Sewer Septic Tank
Water Well
Structure Type Vinyl Siding,Wood Frame
New Construction false
Schools
Elementary Schools Belleview Elementary School
Middle Schools Belleview Middle School
High Schools Belleview High School
Others
Senior Community No
Ownership Fee Simple
Acceptable Financing Assumable, Cash, Conventional, FHA, USDA Loan, VA Loan
Listing Terms Assumable, Cash, Conventional, FHA, USDA Loan, VA Loan
Special Listing Condition None

“I take great pride in the level of service, honestly and professionalism I provide to my clients. I'm ready to bring all of my skills front and center to help you sell your existing home, or find your dream home!”
--Jamie Lucena, MBA




