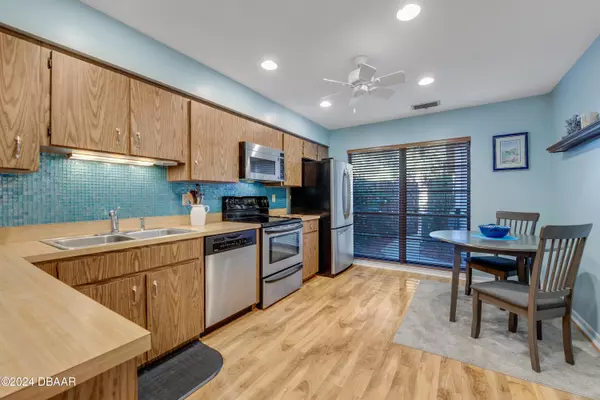UPDATED:
01/02/2025 06:58 PM
Key Details
Property Type Townhouse
Sub Type Townhouse
Listing Status Active
Purchase Type For Sale
Square Footage 1,439 sqft
Price per Sqft $201
Subdivision Trails
MLS Listing ID 1207345
Style Contemporary
Bedrooms 2
Full Baths 2
HOA Fees $261
Originating Board Daytona Beach Area Association of REALTORS®
Year Built 1980
Annual Tax Amount $3,702
Lot Size 2,556 Sqft
Lot Dimensions 0.06
Property Description
Location
State FL
County Volusia
Community Trails
Direction East on Granada, Left in Trails, Left on Soco
Interior
Interior Features Breakfast Nook, Ceiling Fan(s), Eat-in Kitchen, Guest Suite, Open Floorplan, Primary Bathroom - Shower No Tub, Skylight(s), Split Bedrooms, Walk-In Closet(s)
Heating Central, Electric
Cooling Central Air, Electric
Fireplaces Type Wood Burning
Fireplace Yes
Exterior
Exterior Feature Courtyard
Parking Features Attached, Garage
Garage Spaces 2.0
Utilities Available Cable Connected, Electricity Connected, Sewer Connected, Water Connected
Amenities Available Clubhouse, Jogging Path, RV/Boat Storage, Other
Roof Type Shingle
Porch Patio
Total Parking Spaces 2
Garage Yes
Building
Foundation Slab
Water Public
Architectural Style Contemporary
Structure Type Block,Stucco
New Construction No
Others
Senior Community No
Tax ID 4220-17-00-0290
Acceptable Financing Cash, Conventional, FHA, VA Loan
Listing Terms Cash, Conventional, FHA, VA Loan
“I take great pride in the level of service, honestly and professionalism I provide to my clients. I'm ready to bring all of my skills front and center to help you sell your existing home, or find your dream home!”
--Jamie Lucena, MBA




