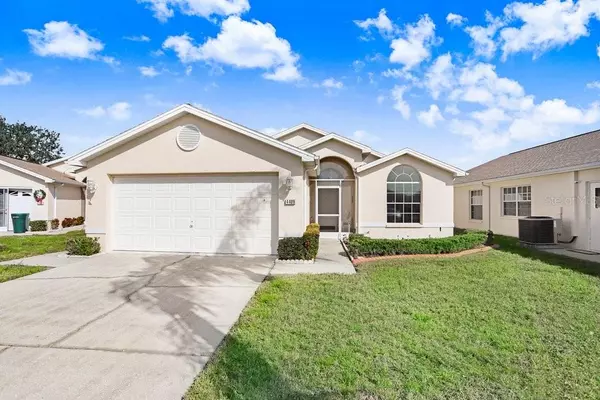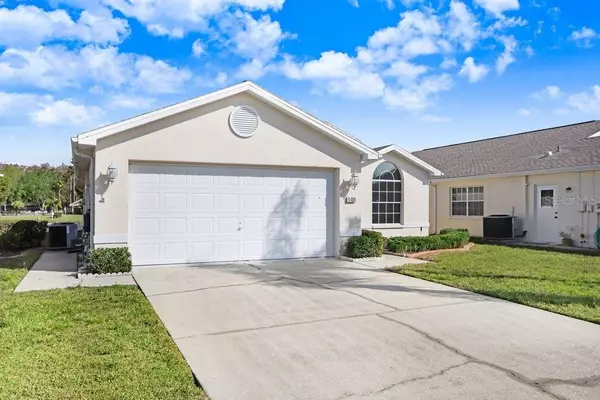UPDATED:
01/07/2025 02:27 AM
Key Details
Property Type Single Family Home
Sub Type Single Family Residence
Listing Status Active
Purchase Type For Sale
Square Footage 1,590 sqft
Price per Sqft $204
Subdivision Millpond Lakes Villas Condo
MLS Listing ID TB8333341
Bedrooms 2
Full Baths 2
Condo Fees $268
HOA Y/N No
Originating Board Stellar MLS
Year Built 1996
Annual Tax Amount $1,162
Lot Size 6,534 Sqft
Acres 0.15
Lot Dimensions 14x42x131x52x136
Property Description
Step inside to find an open, light-filled layout designed for comfort and connection. The central gathering space—a seamless kitchen, family room, and dining area—is ideal for entertaining or quiet evenings at home. The enclosed rear lanai invites you to savor tranquil water views year-round, while the front screened porch provides an inviting entryway.
Designed with convenience in mind, the home boasts a split-bedroom floor plan, high ceilings, a walk-in closet, and low-maintenance laminate and tile flooring. While it has not been updated, the home's pristine condition and model-home appeal provide a blank canvas for your personal touch.
Millpond Lakes Villas is a true gem for those seeking a carefree lifestyle. Residents enjoy access to two pools (one heated), a hot tub, game and exercise rooms, and a clubhouse perfect for social gatherings. The HOA covers cable TV, internet, lawn care, trash collection, and more ensuring you spend less time on chores and more time enjoying life.
This property's location is unmatched. Situated just moments from schools, shopping, dining, and medical facilities, it's also a short drive to Gulf Coast beaches and only 45 minutes from Tampa International Airport. Whether you're seeking a peaceful retreat, a winter haven, or a family-friendly residence, this home offers the perfect balance of tranquility and convenience.
Don't miss the chance to own this waterfront oasis in the heart of New Port Richey. Schedule your private tour today and envision the lifestyle you've been dreaming of!
Location
State FL
County Pasco
Community Millpond Lakes Villas Condo
Zoning MF2
Rooms
Other Rooms Bonus Room
Interior
Interior Features Cathedral Ceiling(s), Ceiling Fans(s), Eat-in Kitchen, High Ceilings, Kitchen/Family Room Combo, Open Floorplan, Primary Bedroom Main Floor, Split Bedroom, Thermostat, Vaulted Ceiling(s), Walk-In Closet(s), Window Treatments
Heating Central, Electric
Cooling Central Air
Flooring Carpet, Laminate, Tile
Furnishings Unfurnished
Fireplace false
Appliance Dishwasher, Disposal, Electric Water Heater, Ice Maker, Microwave, Range, Refrigerator, Washer, Water Purifier
Laundry In Kitchen, Inside
Exterior
Exterior Feature Irrigation System, Lighting, Private Mailbox, Rain Gutters, Sliding Doors, Sprinkler Metered
Parking Features Driveway, Garage Door Opener, Ground Level
Garage Spaces 2.0
Community Features Clubhouse, Deed Restrictions, Fitness Center, Gated Community - No Guard, Golf Carts OK
Utilities Available BB/HS Internet Available, Cable Available, Electricity Connected, Fire Hydrant, Phone Available, Public, Sewer Connected, Street Lights, Underground Utilities, Water Connected
Amenities Available Clubhouse, Fitness Center, Gated, Maintenance, Pool, Recreation Facilities, Spa/Hot Tub
Waterfront Description Pond
View Y/N Yes
Water Access Yes
Water Access Desc Pond
View Water
Roof Type Shingle
Porch Covered, Enclosed, Front Porch, Patio, Rear Porch, Screened
Attached Garage true
Garage true
Private Pool No
Building
Lot Description Cleared, Cul-De-Sac, In County, Landscaped, Level, Paved, Private
Story 1
Entry Level One
Foundation Block
Lot Size Range 0 to less than 1/4
Sewer Public Sewer
Water Public
Architectural Style Contemporary
Structure Type Stucco
New Construction false
Schools
Elementary Schools Deer Park Elementary-Po
Middle Schools River Ridge Middle-Po
High Schools River Ridge High-Po
Others
Pets Allowed Yes
HOA Fee Include Cable TV,Common Area Taxes,Pool,Maintenance Grounds,Management,Private Road,Recreational Facilities,Trash
Senior Community No
Ownership Condominium
Monthly Total Fees $268
Acceptable Financing Cash, Conventional, FHA, VA Loan
Membership Fee Required None
Listing Terms Cash, Conventional, FHA, VA Loan
Num of Pet 2
Special Listing Condition None

“I take great pride in the level of service, honestly and professionalism I provide to my clients. I'm ready to bring all of my skills front and center to help you sell your existing home, or find your dream home!”
--Jamie Lucena, MBA




