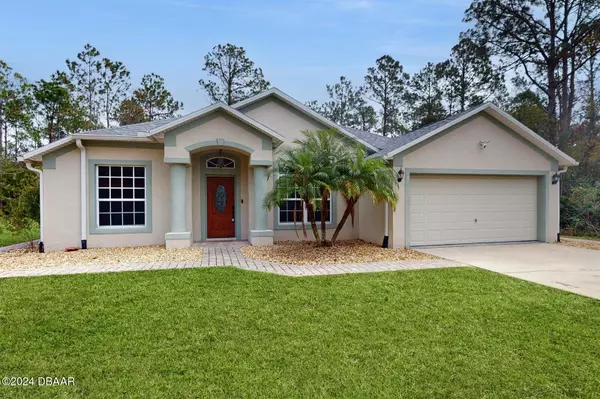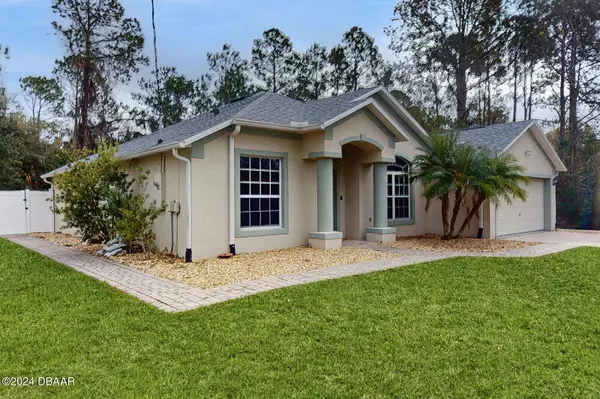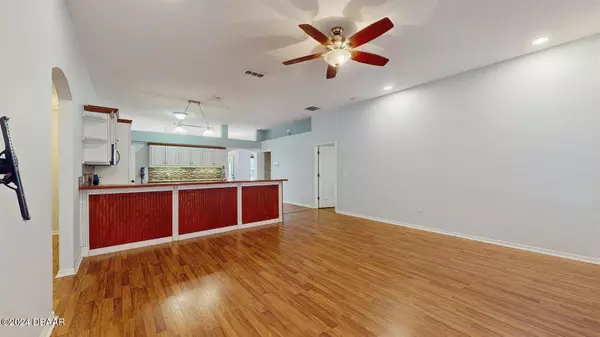UPDATED:
01/03/2025 04:09 PM
Key Details
Property Type Single Family Home
Sub Type Single Family Residence
Listing Status Active
Purchase Type For Sale
Square Footage 2,074 sqft
Price per Sqft $156
Subdivision Palm Coast Sec 30
MLS Listing ID 1207256
Style Ranch
Bedrooms 4
Full Baths 2
Originating Board Daytona Beach Area Association of REALTORS®
Year Built 2004
Annual Tax Amount $3,235
Lot Size 10,018 Sqft
Lot Dimensions 0.23
Property Description
Location
State FL
County Flagler
Community Palm Coast Sec 30
Direction Belle Terre Parkway, Left on Rymfire Dr, right on Rae Drive, left on Ranch Way
Interior
Interior Features Ceiling Fan(s), Primary Bathroom - Tub with Shower, Split Bedrooms, Vaulted Ceiling(s)
Heating Central
Cooling Electric
Exterior
Parking Features Garage, Garage Door Opener
Garage Spaces 2.0
Utilities Available Cable Available, Electricity Connected, Sewer Connected
Roof Type Shingle
Porch Rear Porch, Screened
Total Parking Spaces 2
Garage Yes
Building
Foundation Slab
Water Public
Architectural Style Ranch
Structure Type Stucco
New Construction No
Schools
High Schools Matanzas
Others
Senior Community No
Tax ID 07-11-31-7030-00470-0030
Acceptable Financing Cash, Conventional, VA Loan
Listing Terms Cash, Conventional, VA Loan
“I take great pride in the level of service, honestly and professionalism I provide to my clients. I'm ready to bring all of my skills front and center to help you sell your existing home, or find your dream home!”
--Jamie Lucena, MBA




