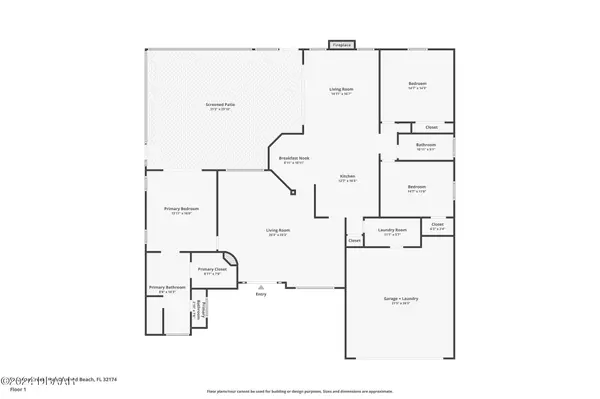UPDATED:
01/02/2025 05:53 PM
Key Details
Property Type Single Family Home
Sub Type Single Family Residence
Listing Status Active
Purchase Type For Sale
Square Footage 2,282 sqft
Price per Sqft $208
Subdivision Breakaway Trails
MLS Listing ID 1207253
Style Ranch
Bedrooms 3
Full Baths 2
HOA Fees $430
Originating Board Daytona Beach Area Association of REALTORS®
Year Built 1998
Annual Tax Amount $6,701
Lot Size 0.335 Acres
Lot Dimensions 0.33
Property Description
Experience the perfect blend of elegance and lifestyle in this spacious 3-bedroom, 2-bath home, located in the sought-after gated community of Breakaway Trails. Situated on a prime corner lot with a stunning pond view and fountain, this well-maintained property offers both privacy and tranquility.
As you enter through your grand double-front doors, you step inside to a light-filled home featuring a neutral color palette, vaulted ceilings, and large windows that bring the outdoors in. Your gaze is immediately drawn through the expansive windows to the captivating pond, which you can view from all but one room in the house.
Your new home features a layout that you'll love. The light and bright split floor plan provides open living spaces for entertaining, as well as private retreats for quieter moments. Whether hosting friends showcasing its spaciousness or enjoying peaceful evenings at home, this property delivers comfort and flexibility.
Every detail has been thoughtfully executed, ensuring move-in readiness and timeless appeal. Some of the updates you'll appreciate are the brand-new HVAC system, double front door handles and locks, garage door, refrigerator, and washer/dryer for modern convenience. Your new home was freshly painted last year inside and out, and includes a nice mix of gray tile flooring and high-quality, newer carpets as well as sleek granite countertops, white cabinetry, 5-inch baseboards throughout for a polished look. The master suite offers you updated fixtures and hardware, which serve to enhance the beauty of the space.
Relax at any time of day on your screened porch or in the inground jacuzzi, overlooking the peaceful pond and fountain. The professionally landscaped yard and well-maintained irrigation system also serve to add curb appeal and ensure easy upkeep.
This meticulously maintained gated community offers a balanced lifestyle with access to a clubhouse, community pool, and playground, perfect for family fun; pickleball and tennis courts; plus miles of walkways for walking and jogging, and biking lanes that weave throughout the neighborhood, ideal for exercise and outdoor living. Breakaway Trails even has a dog park for your furry friends, as well as a covered picnic area for gatherings with loved ones. In addition, the community is close to schools, shopping, and dining, yet tucked away in a peaceful setting.
Located on a quiet street with neighbors only on one side, your new home offers the privacy and serenity you've been looking for, along with amenities that enhance your lifelong vitality.
Don't miss your chance to make this exceptional property your own. Schedule your private showing today and start living the Breakaway Trails lifestyle!
Location
State FL
County Volusia
Community Breakaway Trails
Direction I-95 to Rte. 40 west exit; about a mile, rt. on N. Tymber Creek; about a half-mile, left into Breakaway Trails Gate onto River Chase Way. About 1.5 miles, rt, onto SECOND Circle Creek entrance; #72 immediately on right.
Interior
Interior Features Breakfast Nook, Ceiling Fan(s), Entrance Foyer, Open Floorplan, Pantry, Primary Bathroom -Tub with Separate Shower, Split Bedrooms, Vaulted Ceiling(s), Walk-In Closet(s)
Heating Central
Cooling Central Air
Fireplaces Type Electric
Fireplace Yes
Exterior
Parking Features Garage, Garage Door Opener
Garage Spaces 2.0
Utilities Available Electricity Connected, Natural Gas Connected, Sewer Connected, Water Connected
Amenities Available Clubhouse, Dog Park, Gated, Jogging Path, Park, Pickleball, Playground, Tennis Court(s)
Roof Type Shingle
Porch Patio, Rear Porch, Screened
Total Parking Spaces 2
Garage Yes
Building
Lot Description Corner Lot, Sprinklers In Front, Sprinklers In Rear
Foundation Block
Water Public
Architectural Style Ranch
Structure Type Concrete
New Construction No
Others
Senior Community No
Tax ID 4123-01-00-0500
Acceptable Financing Cash, Conventional, FHA, USDA Loan, VA Loan
Listing Terms Cash, Conventional, FHA, USDA Loan, VA Loan
“I take great pride in the level of service, honestly and professionalism I provide to my clients. I'm ready to bring all of my skills front and center to help you sell your existing home, or find your dream home!”
--Jamie Lucena, MBA




