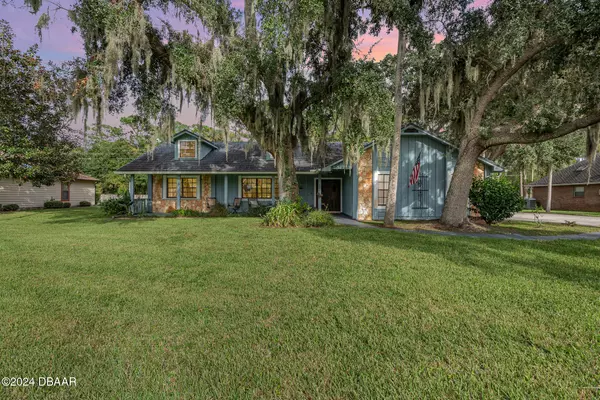UPDATED:
12/30/2024 08:47 AM
Key Details
Property Type Single Family Home
Sub Type Single Family Residence
Listing Status Active
Purchase Type For Sale
Square Footage 1,882 sqft
Price per Sqft $193
Subdivision Pelican Bay
MLS Listing ID 1207225
Bedrooms 3
Full Baths 2
HOA Fees $900
Originating Board Daytona Beach Area Association of REALTORS®
Year Built 1981
Annual Tax Amount $4,646
Lot Size 0.606 Acres
Lot Dimensions 0.61
Property Description
Location
State FL
County Volusia
Community Pelican Bay
Direction I-4 East turns into Beville. Continue past Williamson going east on Beille. Turn right into the West Gate of Pelican Bay Drive
Interior
Interior Features Breakfast Bar, Breakfast Nook, Ceiling Fan(s), Entrance Foyer, Guest Suite, Vaulted Ceiling(s), Walk-In Closet(s)
Heating Central
Cooling Central Air
Fireplaces Type Wood Burning
Fireplace Yes
Exterior
Parking Features Garage, Garage Door Opener
Garage Spaces 2.0
Utilities Available Cable Available, Electricity Connected, Sewer Connected, Water Connected
Amenities Available Golf Course
Roof Type Tile
Porch Front Porch, Rear Porch
Total Parking Spaces 2
Garage Yes
Building
Lot Description Sprinklers In Front
Foundation Slab
Water Public
Structure Type Frame,Wood Siding
New Construction No
Schools
High Schools Atlantic
Others
Senior Community No
Tax ID 5236-06-00-0080
Acceptable Financing Cash, Conventional, FHA
Listing Terms Cash, Conventional, FHA
“I take great pride in the level of service, honestly and professionalism I provide to my clients. I'm ready to bring all of my skills front and center to help you sell your existing home, or find your dream home!”
--Jamie Lucena, MBA




