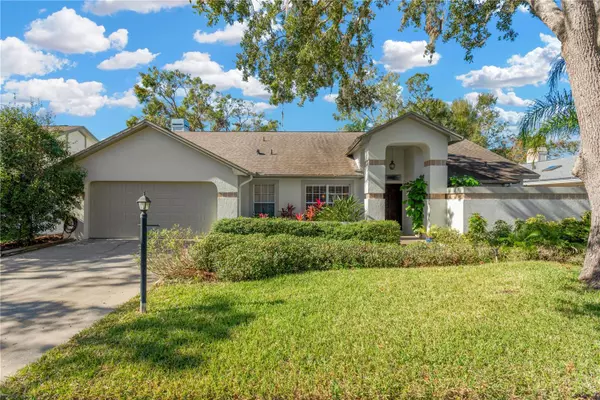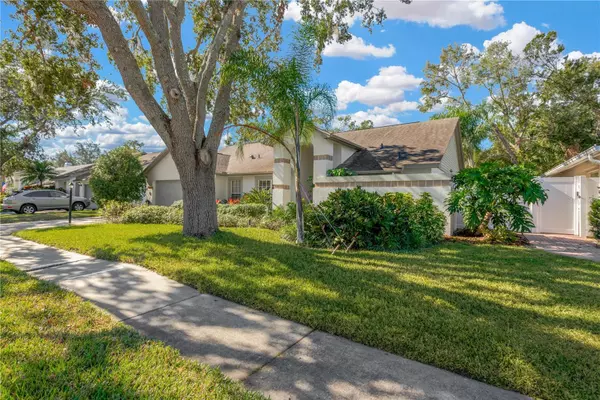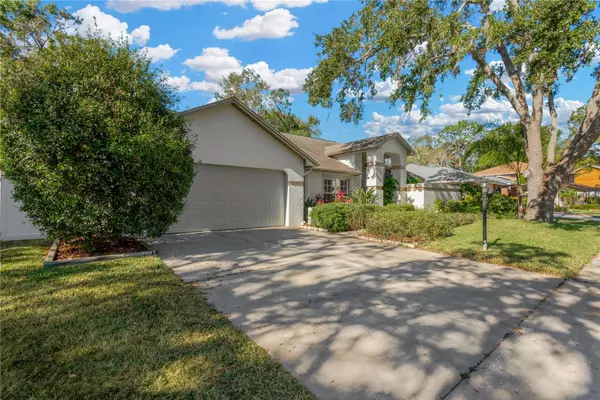UPDATED:
01/13/2025 12:06 AM
Key Details
Property Type Single Family Home
Sub Type Single Family Residence
Listing Status Active
Purchase Type For Sale
Square Footage 2,347 sqft
Price per Sqft $255
Subdivision Hampton Lakes Ph 01
MLS Listing ID TB8322265
Bedrooms 4
Full Baths 2
HOA Fees $285/ann
HOA Y/N Yes
Originating Board Stellar MLS
Year Built 1987
Annual Tax Amount $4,793
Lot Size 8,276 Sqft
Acres 0.19
Property Description
community in Carrollwood. The property features 4 bedrooms, 2 baths, and a 2-car garage,
with the added benefits of stately mature trees and budget-friendly low HOA fees with no CDD.
The elegant formal living and dining room showcase soaring vaulted ceilings and
crown molding, seamlessly flowing out to the inviting lanai and shimmering pool. The gourmet
chef's kitchen has been thoughtfully updated with sleek granite countertops, an eye-catching
modern backsplash, and gleaming stainless steel appliances, harmoniously complemented by
rich soft-close wood cabinets, a welcoming dinette area, and convenient closet pantry. The
kitchen opens effortlessly into the expansive family room, which boasts rich wood flooring and
a cozy wood-burning fireplace perfect for gathering.
The luxurious primary bedroom is generously proportioned with an impressive double door
entry and overlooks a serene private courtyard. Its spa-like ensuite bathroom features an
elegant double sink vanity, indulgent separate tub, and spacious walk-in closet. The other three
bedrooms are thoughtfully positioned on the opposite side of the house for optimal privacy,
with gorgeous wood flooring and custom built-in closet systems in two of them. The private
fenced yard is a verdant retreat with lush, mature landscaping. The pool area and yard create
an enchanting private oasis, perfect for basking in Florida's endless sunny days and outdoor
entertaining. Recent designer updates include a 2019 roof, new pool lining, fresh sod, crisp
exterior paint, newly painted pool deck, new pool cage canopy, and a convenient attic walkway
with electrical and lighting. This impeccable home's prime location provides effortless access
to premier shopping, diverse restaurants, and exceptional schools.
Location
State FL
County Hillsborough
Community Hampton Lakes Ph 01
Zoning PD
Rooms
Other Rooms Breakfast Room Separate, Family Room, Formal Dining Room Separate, Formal Living Room Separate, Inside Utility
Interior
Interior Features Ceiling Fans(s), Crown Molding, Kitchen/Family Room Combo, Solid Wood Cabinets, Stone Counters, Vaulted Ceiling(s), Walk-In Closet(s)
Heating Central, Electric
Cooling Central Air
Flooring Carpet, Ceramic Tile, Wood
Fireplaces Type Family Room, Wood Burning
Fireplace true
Appliance Dishwasher, Dryer, Electric Water Heater, Microwave, Range, Refrigerator, Washer
Laundry Inside, Laundry Room
Exterior
Exterior Feature Sidewalk, Sliding Doors
Garage Spaces 2.0
Fence Fenced
Pool Gunite, In Ground, Outside Bath Access, Screen Enclosure
Community Features Deed Restrictions, Sidewalks
Utilities Available BB/HS Internet Available, Cable Available, Electricity Connected, Public, Sprinkler Meter
Roof Type Shingle
Porch Patio, Screened
Attached Garage true
Garage true
Private Pool Yes
Building
Lot Description In County, Sidewalk, Paved
Entry Level One
Foundation Slab
Lot Size Range 0 to less than 1/4
Sewer Public Sewer
Water Public
Architectural Style Contemporary
Structure Type Block
New Construction false
Schools
Elementary Schools Claywell-Hb
Middle Schools Hill-Hb
High Schools Gaither-Hb
Others
Pets Allowed Yes
Senior Community No
Ownership Fee Simple
Monthly Total Fees $23
Acceptable Financing Cash, Conventional, FHA, VA Loan
Membership Fee Required Required
Listing Terms Cash, Conventional, FHA, VA Loan
Special Listing Condition None

“I take great pride in the level of service, honestly and professionalism I provide to my clients. I'm ready to bring all of my skills front and center to help you sell your existing home, or find your dream home!”
--Jamie Lucena, MBA




