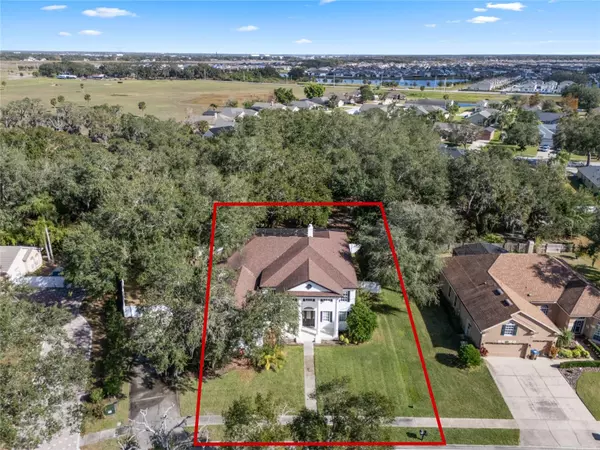
UPDATED:
12/21/2024 03:49 PM
Key Details
Property Type Single Family Home
Sub Type Single Family Residence
Listing Status Active
Purchase Type For Sale
Square Footage 3,721 sqft
Price per Sqft $214
Subdivision Ashley Cove Unit 2
MLS Listing ID S5117367
Bedrooms 5
Full Baths 4
HOA Fees $1,000/ann
HOA Y/N Yes
Originating Board Stellar MLS
Year Built 2000
Annual Tax Amount $9,280
Lot Size 0.350 Acres
Acres 0.35
Property Description
Located near the tranquil shores of Lake Toho and providing effortless access to the Florida Turnpike, this residence ensures a seamless commute to Orlando and beyond while offering a serene retreat from the bustle of nearby downtown Kissimmee.
The ground floor features a spacious primary suite with an ornate ensuite bathroom, along with a guest bedroom and a versatile home office. The heart of the home is the well-equipped kitchen, showcasing stone countertops and stainless steel appliances including a range, microwave, dishwasher, and refrigerator. Also on the main level are a renovated laundry room and a 3-car garage.
Upstairs, you'll find three additional bedrooms and two versatile bonus rooms. One, located above the garage, has been used as a playroom, while the other, situated above the primary suite, is currently set up as a home-theatre/media room. A rear-facing balcony off the media room offers a tranquil view of the screened-in swimming pool.
The backyard is fully fenced, providing privacy and space for pets or outdoor activities. The screened pool and covered deck create a perfect setting for relaxation or entertaining.
This home has been well cared for, with recent updates that include a new pool pump (2023), a replacement roof (2019), and two updated air conditioning units (2018 and 2021).
The seller is motivated, so schedule a showing to see your future home quickly before someone else snaps it up!
Location
State FL
County Osceola
Community Ashley Cove Unit 2
Zoning OPUD
Rooms
Other Rooms Bonus Room, Loft
Interior
Interior Features Ceiling Fans(s), Crown Molding, Eat-in Kitchen, Kitchen/Family Room Combo, Living Room/Dining Room Combo, Open Floorplan, Primary Bedroom Main Floor, Stone Counters, Thermostat, Walk-In Closet(s)
Heating Central, Electric, Heat Pump
Cooling Central Air
Flooring Ceramic Tile, Hardwood, Laminate
Fireplace false
Appliance Dishwasher, Disposal, Dryer, Electric Water Heater, Microwave, Range, Refrigerator, Washer
Laundry Inside, Laundry Room
Exterior
Exterior Feature Balcony, Garden, Irrigation System, Sliding Doors
Garage Spaces 3.0
Fence Vinyl
Pool Child Safety Fence, Deck, In Ground, Lighting, Screen Enclosure
Utilities Available Cable Connected, Electricity Connected, Water Connected
Roof Type Shingle
Porch Covered
Attached Garage true
Garage true
Private Pool Yes
Building
Entry Level Two
Foundation Slab
Lot Size Range 1/4 to less than 1/2
Sewer Public Sewer
Water Public
Structure Type Block,Stucco
New Construction false
Others
Pets Allowed Cats OK, Dogs OK, Yes
Senior Community No
Pet Size Extra Large (101+ Lbs.)
Ownership Fee Simple
Monthly Total Fees $83
Acceptable Financing Cash, Conventional, FHA, VA Loan
Membership Fee Required Required
Listing Terms Cash, Conventional, FHA, VA Loan
Num of Pet 10+
Special Listing Condition None


“I take great pride in the level of service, honestly and professionalism I provide to my clients. I'm ready to bring all of my skills front and center to help you sell your existing home, or find your dream home!”
--Jamie Lucena, MBA




