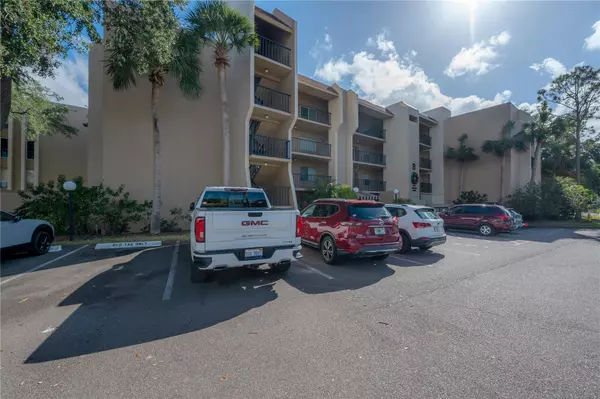
UPDATED:
12/21/2024 03:49 PM
Key Details
Property Type Condo
Sub Type Condominium
Listing Status Active
Purchase Type For Sale
Square Footage 970 sqft
Price per Sqft $247
Subdivision Lake Tarpon Sail & Tennis Club
MLS Listing ID TB8331761
Bedrooms 2
Full Baths 2
Condo Fees $492
HOA Y/N No
Originating Board Stellar MLS
Year Built 1985
Annual Tax Amount $2,831
Property Description
Spacious & Modern: The open floor plan, light-colored LVP flooring, and abundant natural light create a bright, airy interior. The split floor plan ensures privacy, with the oversized primary bedroom offering pool views, a large closet, and an en suite bath.
Chef's Kitchen: Features custom wood cabinets, stainless steel farmhouse style sink, quartz countertops, and newer appliances.
Florida Room: Accessible from the living room or primary bedroom, extending your living space with serene pool views. Primary bedroom sliders still in place for added privacy, when desired.
Recent Updates were completed in 2022, by previous owner: Full remodel including bathrooms, HVAC, waterproof/scratch-proof LVP flooring, light fixtures, and fans. And in 2023, by the current owner: Impact-rated front windows and a new water heater.
Community Highlights: Heated pool, clubhouse with fitness center, billiards, library, tennis, pickleball, shuffleboard, BBQ area, and private boat docks with slips on Lake Tarpon. HOA covers water, sewer, trash, exterior maintenance, insurance, and recreational facilities.
Prime Location: Close to top-rated schools, shopping, parks, beaches, and Tarpon Springs attractions like the Sponge Docks. This TURNKEY UNIT is waiting for you to schedule your move-in now!
Location
State FL
County Pinellas
Community Lake Tarpon Sail & Tennis Club
Interior
Interior Features Ceiling Fans(s), Living Room/Dining Room Combo, Open Floorplan, Solid Surface Counters, Split Bedroom, Stone Counters, Window Treatments
Heating Central, Electric
Cooling Central Air
Flooring Luxury Vinyl, Tile
Furnishings Furnished
Fireplace false
Appliance Dishwasher, Dryer, Electric Water Heater, Microwave, Range, Range Hood, Refrigerator, Washer
Laundry In Kitchen
Exterior
Exterior Feature Irrigation System, Lighting, Outdoor Grill, Sidewalk, Sliding Doors, Storage, Tennis Court(s)
Parking Features Assigned, Covered, Guest, Reserved
Pool Heated, In Ground, Lighting, Outside Bath Access
Community Features Buyer Approval Required, Deed Restrictions, Gated Community - No Guard, Park, Pool, Sidewalks, Tennis Courts
Utilities Available BB/HS Internet Available, Cable Available, Electricity Connected, Public, Sewer Connected, Water Connected
Water Access Yes
Water Access Desc Lake
View Pool
Roof Type Built-Up
Garage false
Private Pool No
Building
Story 4
Entry Level One
Foundation Slab
Lot Size Range Non-Applicable
Sewer Public Sewer
Water Public
Structure Type Block,Stucco
New Construction false
Schools
Elementary Schools Tarpon Springs Elementary-Pn
Middle Schools Tarpon Springs Middle-Pn
High Schools Tarpon Springs High-Pn
Others
Pets Allowed Breed Restrictions, Yes
HOA Fee Include Pool,Escrow Reserves Fund,Fidelity Bond,Maintenance Structure,Maintenance Grounds,Maintenance,Management,Pest Control,Private Road,Recreational Facilities,Sewer,Trash,Water
Senior Community No
Pet Size Small (16-35 Lbs.)
Ownership Fee Simple
Monthly Total Fees $492
Acceptable Financing Cash, Conventional
Membership Fee Required Required
Listing Terms Cash, Conventional
Num of Pet 1
Special Listing Condition None


“I take great pride in the level of service, honestly and professionalism I provide to my clients. I'm ready to bring all of my skills front and center to help you sell your existing home, or find your dream home!”
--Jamie Lucena, MBA




