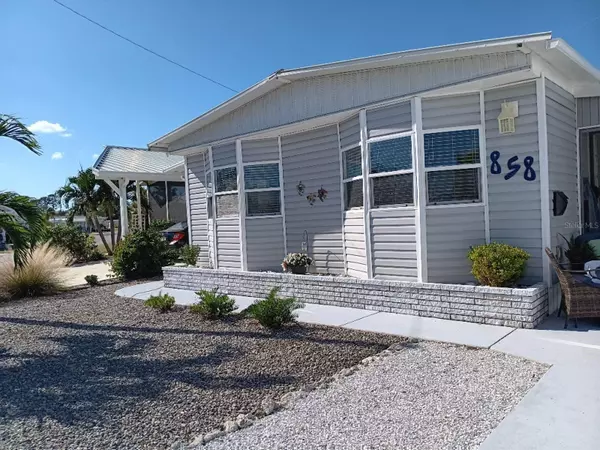
UPDATED:
12/20/2024 10:08 AM
Key Details
Property Type Mobile Home
Sub Type Mobile Home - Pre 1976
Listing Status Active
Purchase Type For Sale
Square Footage 664 sqft
Price per Sqft $525
Subdivision Country Club Estates
MLS Listing ID N6135987
Bedrooms 2
Full Baths 2
HOA Fees $236/mo
HOA Y/N Yes
Originating Board Stellar MLS
Year Built 1968
Annual Tax Amount $966
Lot Size 3,049 Sqft
Acres 0.07
Property Description
This beautiful community is located on venice island and is resort-style living! Enjoy the heated pool with water aerobics and exercie classes, Country Club Estates has two clubhouses, both with kitchens. One clubhouse has a stage for bands and performances, the other overlooks the waterway, with rented boat slips for the residents. From the boat club to the book club, you will probably find it here. Pickleball, shuffleboard, corn hole, billiards, ping pong, library, fitness center, most card games, karaoke, events planed for the holiday, local bands and dj's for dances, neighborhood parades and scavenger hunts. Too many to list. This is not just a place to live--it is a lifestyle. Come see for yourself.
Location
State FL
County Sarasota
Community Country Club Estates
Interior
Interior Features Built-in Features, Ceiling Fans(s), Open Floorplan, Primary Bedroom Main Floor, Solid Surface Counters, Thermostat, Window Treatments
Heating Central, Electric
Cooling Central Air
Flooring Hardwood
Fireplace false
Appliance Cooktop, Dishwasher, Dryer, Electric Water Heater, Exhaust Fan, Microwave, Range, Refrigerator, Washer
Laundry Inside
Exterior
Exterior Feature Private Mailbox, Rain Gutters, Storage
Community Features Association Recreation - Owned, Buyer Approval Required, Clubhouse, Deed Restrictions, Fitness Center, Golf Carts OK, Handicap Modified, No Truck/RV/Motorcycle Parking, Pool, Special Community Restrictions, Wheelchair Access
Utilities Available Cable Connected, Electricity Connected, Public, Sewer Connected, Street Lights, Water Connected
Amenities Available Basketball Court, Cable TV, Clubhouse, Fence Restrictions, Fitness Center, Handicap Modified, Laundry, Optional Additional Fees, Pickleball Court(s), Pool, Recreation Facilities, Shuffleboard Court, Spa/Hot Tub, Vehicle Restrictions, Wheelchair Access
Roof Type Membrane
Garage false
Private Pool No
Building
Entry Level One
Foundation Pillar/Post/Pier
Lot Size Range 0 to less than 1/4
Sewer Public Sewer
Water Public
Structure Type Vinyl Siding
New Construction false
Others
Pets Allowed Cats OK, Number Limit
HOA Fee Include Cable TV,Pool,Escrow Reserves Fund,Maintenance Grounds,Management,Trash
Senior Community No
Ownership Co-op
Monthly Total Fees $364
Acceptable Financing Cash
Membership Fee Required Required
Listing Terms Cash
Num of Pet 2
Special Listing Condition None


“I take great pride in the level of service, honestly and professionalism I provide to my clients. I'm ready to bring all of my skills front and center to help you sell your existing home, or find your dream home!”
--Jamie Lucena, MBA




