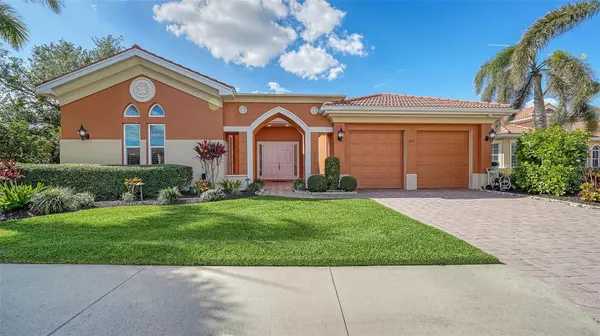
UPDATED:
12/17/2024 10:29 PM
Key Details
Property Type Single Family Home
Sub Type Single Family Residence
Listing Status Active
Purchase Type For Sale
Square Footage 2,906 sqft
Price per Sqft $299
Subdivision Venetian Golf & River Club Ph 04D
MLS Listing ID N6135933
Bedrooms 3
Full Baths 2
Half Baths 1
HOA Fees $338/qua
HOA Y/N Yes
Originating Board Stellar MLS
Year Built 2007
Annual Tax Amount $11,264
Lot Size 9,583 Sqft
Acres 0.22
Property Description
The primary suite offers a serene retreat with luxury vinyl flooring, TRAY CEILING clerestory windows, a HUGE WALK-IN CLOSET, and a lavish ensuite bath with MARBLE countertops, double vanity, garden tub, walk-in shower with DUAL SHOWER HEADS, and direct access to the courtyard. The split-bedroom layout provides tons of PRIVACY. The spacious guest rooms feature large closets, luxury vinyl flooring, and an updated Jack and Jill bathroom with MARBLE countertops and step-in shower. The living room, currently used as an office/sitting room has an amazing view of the courtyard area where the POCKET sliders invite the outside in!
The outdoor living space is just as exceptional, with a lanai offering hurricane screening and panoramic golf course views. Additional features include highly-rated PGT HURRICANE windows, sliders, and doors (2019/2020), a Culligan Whole House Carbon Filter (2018), hot water heater (2019), and a freshly painted exterior (2021). This home also includes a garage with an extra storage area, workbench and shelving. PRIVACY is in abundance with this lot too! Venetian Golf & River Club is located in the a HIGHLY-RATED SARASOTA COUNTY SCHOOL DISTRICT, offers a Clubhouse, Fitness Center, Resort & Lap Pool, Tennis Courts, PICKLEBALL, River Club Dining, Riverwalk for walking and biking and a guard at the entry gate. This community is centrally located to all Venice, Wellen Park and Sarasota have to offer: Gulf Coast Beaches, The Legacy Trail, Fine Dining, Shopping, Art, Theatre, Entertainment, Amazing Golf Course and so much more all for a LOW AVERAGED MONTHLY AMOUNT OF $459 month (HOA AND CDD). Call for your tour today!
Location
State FL
County Sarasota
Community Venetian Golf & River Club Ph 04D
Zoning PUD
Rooms
Other Rooms Family Room, Formal Dining Room Separate, Formal Living Room Separate, Inside Utility
Interior
Interior Features Built-in Features, Ceiling Fans(s), Central Vaccum, Eat-in Kitchen, High Ceilings, Kitchen/Family Room Combo, Open Floorplan, Split Bedroom, Stone Counters, Thermostat, Tray Ceiling(s), Walk-In Closet(s)
Heating Central, Electric
Cooling Central Air
Flooring Luxury Vinyl, Tile
Fireplace false
Appliance Disposal, Gas Water Heater, Microwave, Range, Range Hood, Refrigerator, Water Filtration System, Wine Refrigerator
Laundry Inside, Laundry Room
Exterior
Exterior Feature Courtyard, French Doors, Irrigation System, Lighting, Private Mailbox, Rain Gutters, Sidewalk, Sliding Doors
Parking Features Driveway, Garage Door Opener
Garage Spaces 2.0
Pool Child Safety Fence, Deck, Fiber Optic Lighting, Heated, In Ground, Lighting, Salt Water, Screen Enclosure
Community Features Clubhouse, Deed Restrictions, Fitness Center, Gated Community - Guard, Golf Carts OK, Golf, Irrigation-Reclaimed Water, No Truck/RV/Motorcycle Parking, Pool, Sidewalks, Tennis Courts
Utilities Available Cable Connected, Electricity Connected, Natural Gas Connected, Water Connected
Amenities Available Clubhouse, Fitness Center, Gated, Pool, Tennis Court(s)
View Golf Course
Roof Type Tile
Porch Covered, Screened
Attached Garage true
Garage true
Private Pool Yes
Building
Lot Description City Limits, Level, On Golf Course, Sidewalk, Paved
Entry Level One
Foundation Slab
Lot Size Range 0 to less than 1/4
Sewer Public Sewer
Water Public
Architectural Style Florida
Structure Type Cement Siding,Stucco
New Construction false
Schools
Elementary Schools Laurel Nokomis Elementary
Middle Schools Laurel Nokomis Middle
High Schools Venice Senior High
Others
Pets Allowed Yes
HOA Fee Include Guard - 24 Hour,Cable TV,Pool,Management
Senior Community No
Pet Size Extra Large (101+ Lbs.)
Ownership Fee Simple
Monthly Total Fees $112
Acceptable Financing Cash, Conventional
Membership Fee Required Required
Listing Terms Cash, Conventional
Num of Pet 2
Special Listing Condition None


“I take great pride in the level of service, honestly and professionalism I provide to my clients. I'm ready to bring all of my skills front and center to help you sell your existing home, or find your dream home!”
--Jamie Lucena, MBA




