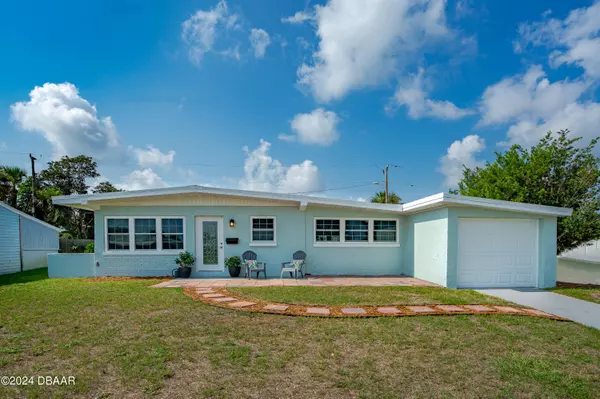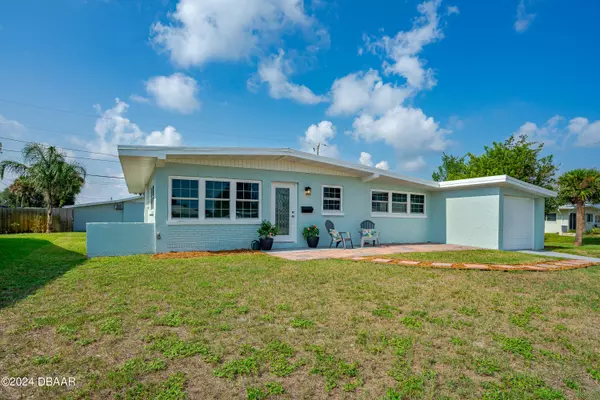UPDATED:
01/03/2025 02:09 AM
Key Details
Property Type Single Family Home
Sub Type Single Family Residence
Listing Status Active
Purchase Type For Sale
Square Footage 1,368 sqft
Price per Sqft $350
Subdivision Brendale Heights Add 01 In Oakdale Park
MLS Listing ID 1206941
Bedrooms 2
Full Baths 2
Originating Board Daytona Beach Area Association of REALTORS®
Year Built 1957
Annual Tax Amount $4,684
Lot Size 7,000 Sqft
Lot Dimensions 0.16
Property Description
Location
State FL
County Volusia
Community Brendale Heights Add 01 In Oakdale Park
Direction From Granada Blvd, take A1A North for approx. 2.5 miles. Just past the Publix shopping center, turn Left on Longwood drive. Home will be on your left.
Interior
Interior Features Primary Bathroom - Shower No Tub, Vaulted Ceiling(s), Walk-In Closet(s)
Heating Electric, Heat Pump
Cooling Central Air
Exterior
Parking Features Attached, Garage
Garage Spaces 1.0
Utilities Available Cable Available, Electricity Connected, Water Connected
Roof Type Metal
Porch Front Porch
Total Parking Spaces 1
Garage Yes
Building
Lot Description Corner Lot, Sprinklers In Front, Sprinklers In Rear
Foundation Slab
Water Public
Structure Type Block,Concrete
New Construction No
Others
Senior Community No
Tax ID 4203-02-00-0500
Acceptable Financing Cash, Conventional, FHA, VA Loan
Listing Terms Cash, Conventional, FHA, VA Loan
“I take great pride in the level of service, honestly and professionalism I provide to my clients. I'm ready to bring all of my skills front and center to help you sell your existing home, or find your dream home!”
--Jamie Lucena, MBA




