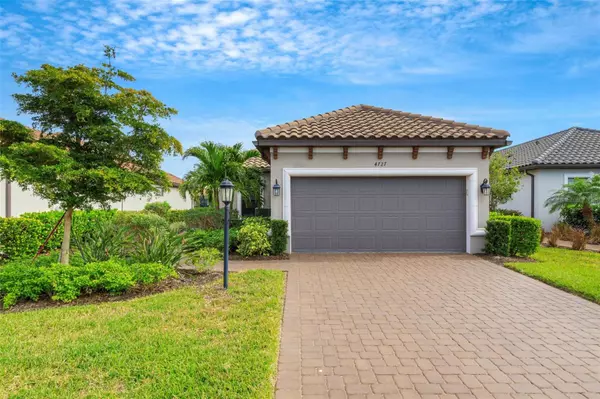
UPDATED:
12/13/2024 11:01 PM
Key Details
Property Type Single Family Home
Sub Type Single Family Residence
Listing Status Active
Purchase Type For Sale
Square Footage 1,678 sqft
Price per Sqft $428
Subdivision Azario Esplanade Ph Ii Subph C-O
MLS Listing ID A4632012
Bedrooms 2
Full Baths 2
HOA Fees $679/mo
HOA Y/N Yes
Originating Board Stellar MLS
Year Built 2021
Annual Tax Amount $6,507
Lot Size 7,405 Sqft
Acres 0.17
Property Description
Included in the sale are ceiling fans, TVs, and window treatments. The gourmet kitchen is equipped with upgraded appliances and wood cabinets.
Additional features include a gas tankless water heater and an AC UV light system. The epoxy-coated two-car garage has an extra four-foot extension for additional storage. The lanai is equipped with a motorized hurricane screen for protection during high winds.
Located in the highly sought-after Esplanade at Azario community in Sarasota/Manatee County, this home offers all the amenities of a golf resort. Enjoy an outstanding golf course, aqua range, short game area, and putting green. For sports enthusiasts, there are several courts for tennis, pickleball, and bocce.
Indulge in the newly opened Culinary Center, which spans approximately 15,000 square feet and is designed to provide world-class culinary experiences. The Wellness Center offers spa services managed by professionals and includes nutrition and fitness consultants. You can also enjoy luxurious spa packages that include massages, body treatments, skincare, manicures, and pedicures, along with wellness programs and various fitness and aquatic classes.
The Bahama Bar features a full-service bar and restaurant, delivering an authentic resort experience just steps from home. Residents of Esplanade at Azario Lakewood Ranch can unwind by a fire pit, savor a drink and a meal, and enjoy the stunning views of this beautiful outdoor space, conveniently located just a short distance from the pool.
Schedule your tour today!
Location
State FL
County Manatee
Community Azario Esplanade Ph Ii Subph C-O
Zoning 00576003
Rooms
Other Rooms Den/Library/Office
Interior
Interior Features Ceiling Fans(s), High Ceilings, Open Floorplan, Primary Bedroom Main Floor, Solid Surface Counters, Tray Ceiling(s), Walk-In Closet(s), Window Treatments
Heating Heat Pump
Cooling Central Air
Flooring Ceramic Tile
Fireplace false
Appliance Cooktop, Dishwasher, Disposal, Dryer, Microwave, Range, Refrigerator, Tankless Water Heater, Trash Compactor, Washer
Laundry Electric Dryer Hookup, Laundry Room, Washer Hookup
Exterior
Exterior Feature Hurricane Shutters, Irrigation System, Sidewalk, Sliding Doors
Garage Spaces 2.0
Community Features Association Recreation - Owned, Clubhouse, Community Mailbox, Deed Restrictions, Dog Park, Fitness Center, Gated Community - Guard, Golf Carts OK, Irrigation-Reclaimed Water, No Truck/RV/Motorcycle Parking, Park, Playground, Pool, Restaurant, Sidewalks, Tennis Courts
Utilities Available Cable Connected, Electricity Connected, Natural Gas Connected, Sewer Connected, Sprinkler Recycled, Underground Utilities, Water Connected
Amenities Available Clubhouse, Fitness Center, Gated, Golf Course, Lobby Key Required, Park, Pickleball Court(s), Playground, Pool, Spa/Hot Tub, Trail(s), Vehicle Restrictions
View Water
Roof Type Tile
Attached Garage true
Garage true
Private Pool No
Building
Lot Description Landscaped, Near Golf Course, Sidewalk, Paved
Entry Level One
Foundation Slab
Lot Size Range 0 to less than 1/4
Builder Name Taylor Morrison
Sewer Public Sewer
Water Canal/Lake For Irrigation
Structure Type Block,Stucco
New Construction false
Schools
Elementary Schools Gullett Elementary
Middle Schools Dr Mona Jain Middle
High Schools Lakewood Ranch High
Others
Pets Allowed Yes
Senior Community No
Ownership Fee Simple
Monthly Total Fees $679
Acceptable Financing Cash, Conventional
Membership Fee Required Required
Listing Terms Cash, Conventional
Special Listing Condition None


“I take great pride in the level of service, honestly and professionalism I provide to my clients. I'm ready to bring all of my skills front and center to help you sell your existing home, or find your dream home!”
--Jamie Lucena, MBA




