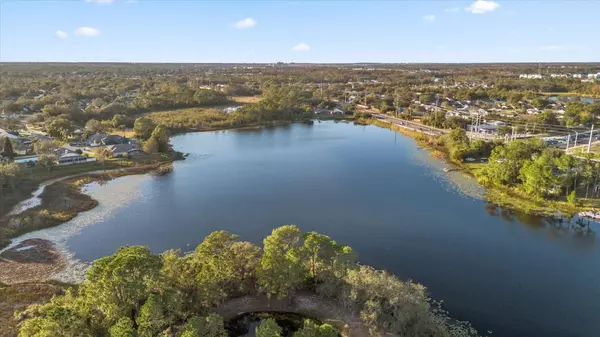UPDATED:
12/14/2024 06:28 PM
Key Details
Property Type Single Family Home
Sub Type Single Family Residence
Listing Status Active
Purchase Type For Sale
Square Footage 2,612 sqft
Price per Sqft $175
Subdivision Grand Reserve
MLS Listing ID O6263337
Bedrooms 5
Full Baths 3
HOA Fees $800/ann
HOA Y/N Yes
Originating Board Stellar MLS
Year Built 2002
Annual Tax Amount $4,800
Lot Size 9,583 Sqft
Acres 0.22
Property Description
Step inside and be captivated by the elegance of this fully furnished home, ready for you to move in. As you enter, you'll find a formal dining area that sets the stage for memorable gatherings, complemented by a cozy social area on the opposite side. The open-concept layout leads you to the kitchen, where you can effortlessly entertain guests while cooking up delicious meals. With ample space to include a breakfast table and a convenient breakfast bar, mealtime is sure to be a delight.
The living room features sliding doors that open to your very own private oasis—a south-facing pool with breathtaking views of the surrounding conservation area. No rear Neighbors. Whether you're swimming laps, splashing around, or relaxing in the jacuzzi, this outdoor paradise is perfect for all-day enjoyment. With a spacious patio area, you can soak up the sun or find refuge under the lanai for a little shade.Inside, you'll find five generously sized bedrooms, providing plenty of space for family or guests. And don't forget the game room in the garage—perfect for entertaining or simply unwinding after a long day. Recent upgrades, including a roof replacement just 8 years ago and within the last few months a new water heater.Don’t let this opportunity slip away! Embrace the lifestyle you've always dreamed of in Grand Reserve. Schedule your private tour today and make this stunning home your own!
Location
State FL
County Polk
Community Grand Reserve
Interior
Interior Features Eat-in Kitchen
Heating Central, Electric, Heat Pump
Cooling Central Air
Flooring Carpet, Ceramic Tile
Furnishings Furnished
Fireplace false
Appliance Dishwasher, Disposal, Dryer, Electric Water Heater, Microwave, Range, Refrigerator, Washer
Laundry Laundry Room
Exterior
Exterior Feature Irrigation System
Garage Spaces 2.0
Pool Child Safety Fence, Gunite, Heated, In Ground
Community Features Deed Restrictions
Utilities Available Cable Available, Electricity Available, Phone Available
Roof Type Shingle
Porch Rear Porch, Screened
Attached Garage true
Garage true
Private Pool Yes
Building
Story 2
Entry Level Two
Foundation Slab
Lot Size Range 0 to less than 1/4
Sewer Public Sewer
Water Public
Architectural Style Contemporary
Structure Type Block,Stucco
New Construction false
Schools
Elementary Schools Loughman Oaks Elem
Middle Schools Davenport School Of The Arts
High Schools Davenport High School
Others
Pets Allowed Cats OK, Dogs OK
Senior Community No
Ownership Fee Simple
Monthly Total Fees $66
Acceptable Financing Cash, Conventional, FHA, VA Loan
Membership Fee Required Required
Listing Terms Cash, Conventional, FHA, VA Loan
Special Listing Condition None

“I take great pride in the level of service, honestly and professionalism I provide to my clients. I'm ready to bring all of my skills front and center to help you sell your existing home, or find your dream home!”
--Jamie Lucena, MBA




