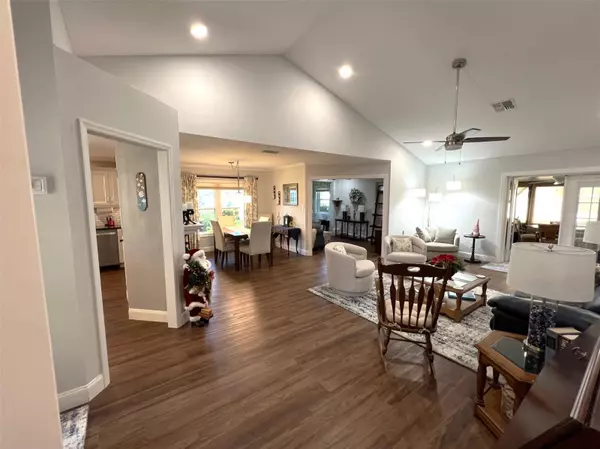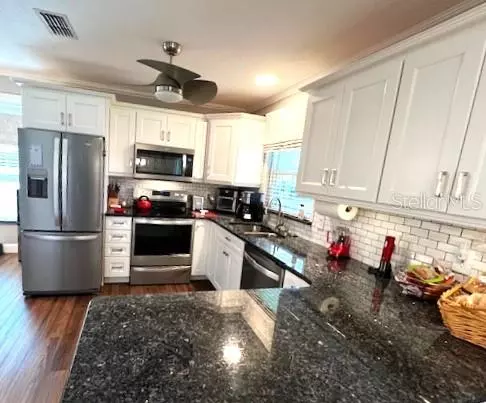UPDATED:
12/12/2024 06:14 AM
Key Details
Property Type Single Family Home
Sub Type Single Family Residence
Listing Status Active
Purchase Type For Sale
Square Footage 1,597 sqft
Price per Sqft $221
Subdivision Sweetwater Golf & Tennis Club Add 02
MLS Listing ID B4901785
Bedrooms 2
Full Baths 2
HOA Fees $300/mo
HOA Y/N Yes
Originating Board Stellar MLS
Year Built 1991
Annual Tax Amount $475
Lot Size 7,405 Sqft
Acres 0.17
Property Description
Welcome to this beautifully upgraded 2-bedroom, 2-bathroom home located in a peaceful and desirable 55+ community, offering serene lake views and an open floor plan perfect for modern living. Situated on a quiet street, this home provides a tranquil retreat while being close to all community amenities.
Key Features:
Lake View: Inside the house and from the side yard you can see the lake.
Open Floor Plan: Spacious layout ideal for entertaining and comfortable living.
Upgraded Appliances & Systems: Brand-new appliances throughout the kitchen and a new energy-efficient air conditioner with a mold-protecting ultra-violet light to ensure a clean and healthy environment.
Water Softener: For soft, high-quality water throughout the home.
Decorative Concrete Floors: Professionally painted concrete floors outside, which add a stylish touch to select areas.
Bonus Room: A beautiful bonus room that can serve as a home office, den, or craft room.
Screened Lanai: Relax in the large 300 sq ft screened-in lanai, perfect for outdoor dining. A covered grilling area.
New energy-Efficient windows that are solar-tinted, double-hung windows throughout the entire home, reducing energy costs and enhancing comfort.
This property also has the largest lot in the neighborhood and the longest driveway.
Golf Cart Included: A 2018 Yamaha golf cart is included for your convenience to easily navigate the cart friendly community.
This home combines comfort, style, and practicality in a sought-after active 55+ community. Don’t miss the chance to experience the best of relaxed living with lake views, so many modern upgrades.
Location
State FL
County Polk
Community Sweetwater Golf & Tennis Club Add 02
Interior
Interior Features Ceiling Fans(s), High Ceilings, Open Floorplan, Primary Bedroom Main Floor, Skylight(s), Thermostat, Window Treatments
Heating Central, Electric, Heat Pump
Cooling Central Air
Flooring Carpet, Luxury Vinyl
Fireplaces Type Electric, Living Room
Furnishings Negotiable
Fireplace true
Appliance Dishwasher, Disposal, Dryer, Electric Water Heater, Microwave, Refrigerator, Washer, Water Softener
Laundry Electric Dryer Hookup, Inside, Washer Hookup
Exterior
Exterior Feature Sprinkler Metered
Garage Spaces 2.0
Community Features Association Recreation - Owned, Buyer Approval Required, Clubhouse, Community Mailbox, Fitness Center, Gated Community - No Guard, Golf Carts OK, Golf, Irrigation-Reclaimed Water, Pool, Sidewalks, Tennis Courts
Utilities Available BB/HS Internet Available, Cable Connected, Electricity Connected, Private, Sewer Connected, Sprinkler Recycled, Underground Utilities, Water Connected
Amenities Available Basketball Court, Cable TV, Clubhouse, Fence Restrictions, Gated, Golf Course, Other, Pickleball Court(s), Pool, Security, Shuffleboard Court, Spa/Hot Tub, Storage, Tennis Court(s)
View Y/N Yes
Water Access Yes
Water Access Desc Lake
View Water
Roof Type Shingle
Attached Garage true
Garage true
Private Pool No
Building
Lot Description Corner Lot
Entry Level One
Foundation Slab
Lot Size Range 0 to less than 1/4
Sewer Private Sewer
Water Private
Structure Type Block,Stucco
New Construction false
Others
Pets Allowed Cats OK, Dogs OK
HOA Fee Include Cable TV,Common Area Taxes,Pool,Escrow Reserves Fund,Internet,Maintenance Grounds,Management,Private Road,Recreational Facilities,Security,Sewer,Water
Senior Community Yes
Ownership Fee Simple
Monthly Total Fees $300
Membership Fee Required Required
Special Listing Condition None

“I take great pride in the level of service, honestly and professionalism I provide to my clients. I'm ready to bring all of my skills front and center to help you sell your existing home, or find your dream home!”
--Jamie Lucena, MBA




