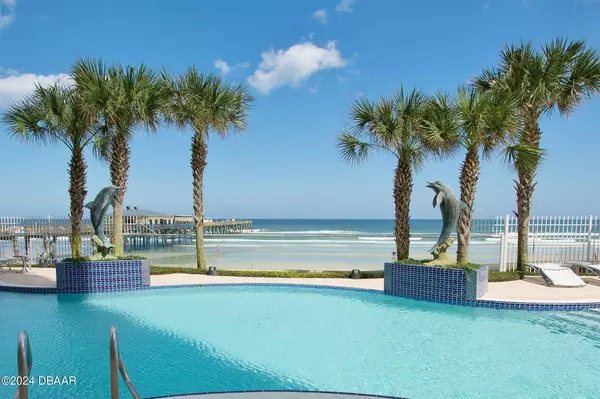
UPDATED:
12/19/2024 06:43 PM
Key Details
Property Type Condo
Sub Type Condominium
Listing Status Active
Purchase Type For Sale
Square Footage 2,157 sqft
Price per Sqft $625
Subdivision Ocean Villas Condominium
MLS Listing ID 1206704
Style Contemporary,Other
Bedrooms 3
Full Baths 3
HOA Fees $1,312
Originating Board Daytona Beach Area Association of REALTORS®
Year Built 2006
Annual Tax Amount $11,904
Lot Size 1.291 Acres
Lot Dimensions 1.29
Property Description
Highlights and Upgrades:
Mid-century Modern Design and Furnishings...Foyer w/Rotunda...NINE FOOT CEILINGS...Three-Bedroom Split Floor Plan With Two Primary Bedrooms...Three Full Bathrooms...Dining Room...Great Room...Custom Monessen GAS FIREPLACE...24x24 Porcelain Tile Throughout...Four Handcrafted RESTORATION HARDWARE Chandeliers...Custom Solid Wood-STARMARK MASTERBRAND KITCHEN CABINETS...Polished Brazilian White Lux Blue-Veined QUARTZITE COUNTERTOPS and Backsplash...Café 5-in-1 Combination Advantium/Double Oven Microwave...Bosch 5-Burner Induction Stove...Samsung Smart Touch Screen 4-door Family Hub Refrigerator...Kraus Workstation Stainless Steel Sink...Zephyr French Door Beverage Center...Custom Built-In Wine Rack... Custom Kitchen Pantry... Under the Sink Reverse Osmosis... Whole House Water Softener and Water Filtration... Custom Walk-In, Reach-In, and Shoe Closets...MTI Self-Cleaning-Designer Elite AIR MASSAGE TUB w/Radiant Heat and Spa Lights...STEAM SHOWER w/Built-In Custom Tiled Bench... Polished White Lux Blue-Veined Quartzite Waterfalls Adorn Tub and Showers...KOHLER Enameled Cast Iron Double Sinks... Bathroom Vanity...LEATHERED GRANITE COUNTERTOPS...Woodbridge Commodes w/Remote Controlled Toto Washlets... Back and Front Lit Anti-Fog LED Mirrors...State of the Art Medicine Cabinet...Custom Starmark Solid Wood Linen Closets...Restoration Hardware Dining Table, Chairs, Leather Bar Stools, Sideboard, Multi-Sectional Down Feather Couch, Marble Table Lamps, Glass Table Lamps, Coffee Table, Wall Mirrors, Rugs, Swing Lamps, King Size Bed (Shagreen Leather), Bench, Over-Sized Nightstands, Hard Wired Art Lights... Room & Board Leather Recliner, Queen Size Sofa Bed, Custom Office Wall Unit w/desk... Built-in Polished Granite Shelving...Custom Built-In Starmark Solid Wood Media Center w/60" LG Smart TV...LG Smart Wash Tower...Carrier HVAC...Murphy Bed... Power Blinds Throughout...
This condominium home is a masterpiece and will not last!
Location
State FL
County Volusia
Community Ocean Villas Condominium
Direction East on Dunlawton to A1A, turn right. Go South on A1A for 0.4 miles to 3703 on left just past Crabby Joe's
Interior
Interior Features Breakfast Bar, Built-in Features, Ceiling Fan(s), Elevator, Entrance Foyer, His and Hers Closets, Kitchen Island, Open Floorplan, Pantry, Primary Bathroom -Tub with Separate Shower, Smart Thermostat, Split Bedrooms, Walk-In Closet(s), Other
Heating Central, Electric
Cooling Central Air, Electric
Fireplaces Type Gas
Fireplace Yes
Exterior
Exterior Feature Balcony, Outdoor Kitchen
Parking Features Assigned, Garage Door Opener, Secured, Underground
Utilities Available Cable Connected, Electricity Connected, Natural Gas Connected, Sewer Connected, Water Connected
Amenities Available Beach Access, Cable TV, Car Wash Area, Clubhouse, Elevator(s), Fitness Center, Maintenance Grounds, Maintenance Structure, Management - Full Time, Management- On Site, Sauna, Security, Service Elevator(s), Spa/Hot Tub, Storage, Trash, Water
Garage No
Building
Water Public
Architectural Style Contemporary, Other
Structure Type Block,Concrete,Stucco,Other
New Construction No
Others
Senior Community No
Tax ID 630242000905
Acceptable Financing Cash, Conventional
Listing Terms Cash, Conventional

“I take great pride in the level of service, honestly and professionalism I provide to my clients. I'm ready to bring all of my skills front and center to help you sell your existing home, or find your dream home!”
--Jamie Lucena, MBA




