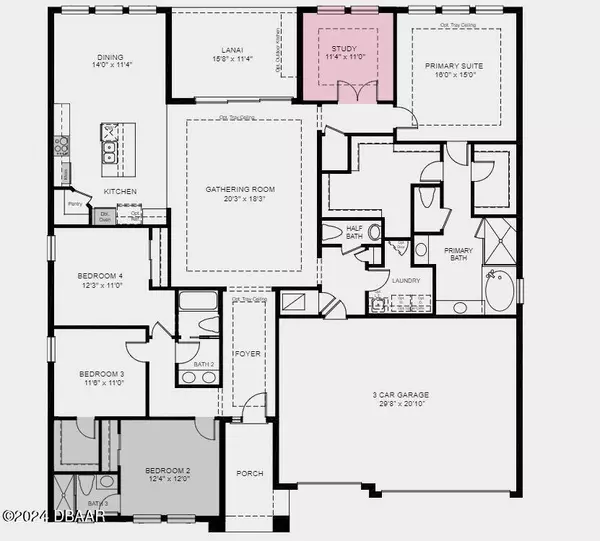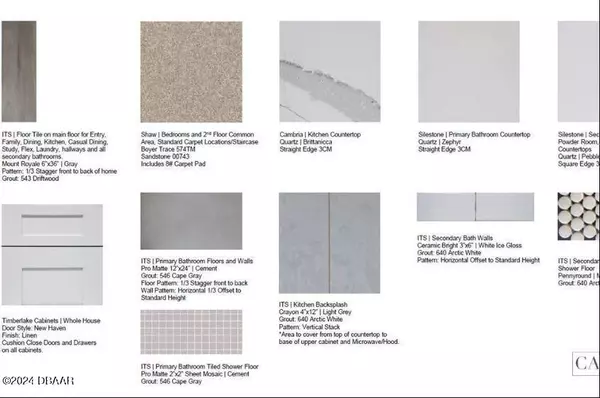
UPDATED:
12/16/2024 07:29 PM
Key Details
Property Type Single Family Home
Sub Type Single Family Residence
Listing Status Active
Purchase Type For Sale
Square Footage 2,748 sqft
Price per Sqft $268
Subdivision Halifax
MLS Listing ID 1206695
Style Other
Bedrooms 4
Full Baths 2
Half Baths 1
HOA Fees $120
Originating Board Daytona Beach Area Association of REALTORS®
Lot Size 10,214 Sqft
Lot Dimensions 0.23
Property Description
Location
State FL
County Volusia
Community Halifax
Direction From Orlando, take I-4 East to I-95 North. Take Exit 278 for Old Dixie Highway and turn right. Go past the first 2 entrances for Halifax Plantation. Take the third entrance on the right onto Acoma Dr. The Windchase entrance will be on the left.
Interior
Heating Central
Cooling Central Air
Exterior
Parking Features Garage
Garage Spaces 3.0
Utilities Available Other
Roof Type Other
Total Parking Spaces 3
Garage Yes
Building
Foundation Slab
Water Public
Architectural Style Other
New Construction Yes
Others
Senior Community No
Tax ID 3138-05-00-0060
Acceptable Financing Cash, Conventional, FHA, VA Loan
Listing Terms Cash, Conventional, FHA, VA Loan

“I take great pride in the level of service, honestly and professionalism I provide to my clients. I'm ready to bring all of my skills front and center to help you sell your existing home, or find your dream home!”
--Jamie Lucena, MBA




