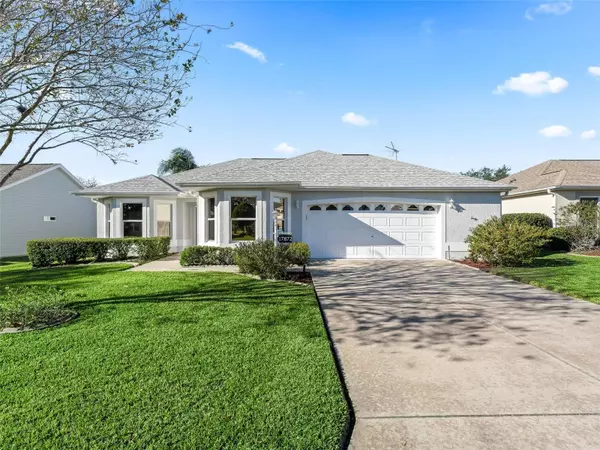
UPDATED:
12/18/2024 09:39 PM
Key Details
Property Type Single Family Home
Sub Type Single Family Residence
Listing Status Pending
Purchase Type For Sale
Square Footage 1,523 sqft
Price per Sqft $241
Subdivision The Villages
MLS Listing ID G5089855
Bedrooms 3
Full Baths 2
HOA Y/N No
Originating Board Stellar MLS
Year Built 2003
Annual Tax Amount $3,161
Lot Size 6,534 Sqft
Acres 0.15
Lot Dimensions 70x91
Property Description
THE BOND IS PAID! & No need to worry about major updates—the ROOF is 2020, the HVAC system 2020 (w/ AIR PURIFYER!), and the water heater is brand new in 2024! You'll love the low-maintenance luxury laminate flooring throughout, tile in wet areas and NO CARPET to worry about.
This home offers an OPEN CONCEPT layout perfect for both entertaining and everyday living. The spacious EAT-IN KITCHEN features Terra Stone solid-surface countertops, PLANTATION SHUTTERS, PULL-OUT SHELVES in cabinets, GAS hook-up behind the electric oven (if preferred) for cooking enthusiasts and has two separate eating areas to enjoy meals in style. The LARGE BAY WINDOWS flood the home with natural light and add beautiful CURB APPEAL.
ALL BEDROOMS ARE CLOSETED in this SPLIT Floorplan w/POCKET DOOR for enhanced guest privacy! Find AMPLE STORAGE w/ three add'l linen/storage closets! The Master Suite boasts a huge WALK-IN CLOSET, beautiful ensuite with dual sinks, upgraded light fixture and vanity, and a walk-in SOLID SURFACE SHOWER, with attached INSIDE LAUNDRY ROOM for convenience!
Step through the EXPANSIVE LIVING/DINING ROOM to the ENCLOSED LANAI, where you can relax and unwind. Plus, there's extra yard space ready for a future birdcage or hot tub. With the Nancy Lopez and Glenview Country Clubs nearby, as well as the new First Responders Rec Center and the Chatham and Savannah Rec Centers just a short cart ride away, you'll have endless recreation options right at your doorstep.
This home offers everything you need and more. Don't miss out on the chance to own this beautiful, well-maintained property in one of the more sought-after areas of The Villages. Schedule a tour today!
Location
State FL
County Marion
Community The Villages
Zoning PUD
Interior
Interior Features Ceiling Fans(s), High Ceilings, Living Room/Dining Room Combo, Primary Bedroom Main Floor, Split Bedroom, Thermostat, Vaulted Ceiling(s), Walk-In Closet(s)
Heating Central
Cooling Central Air
Flooring Laminate, Tile
Fireplace false
Appliance Dishwasher, Disposal, Dryer, Freezer, Microwave, Range, Refrigerator, Washer
Laundry Inside, Laundry Room
Exterior
Exterior Feature Irrigation System, Lighting, Rain Gutters
Garage Spaces 2.0
Community Features Clubhouse, Community Mailbox, Deed Restrictions, Dog Park, Fitness Center, Golf Carts OK, Golf, Irrigation-Reclaimed Water, Pool, Restaurant, Tennis Courts
Utilities Available Cable Connected, Electricity Connected, Natural Gas Connected, Sewer Connected, Street Lights, Underground Utilities, Water Connected
Amenities Available Golf Course, Pickleball Court(s), Pool, Recreation Facilities, Shuffleboard Court, Tennis Court(s)
Roof Type Shingle
Attached Garage true
Garage true
Private Pool No
Building
Story 1
Entry Level One
Foundation Slab
Lot Size Range 0 to less than 1/4
Sewer Public Sewer
Water Public
Structure Type Block
New Construction false
Others
Pets Allowed Yes
HOA Fee Include Pool,Recreational Facilities
Senior Community Yes
Ownership Fee Simple
Monthly Total Fees $195
Acceptable Financing Cash, Conventional, FHA, VA Loan
Listing Terms Cash, Conventional, FHA, VA Loan
Special Listing Condition None


“I take great pride in the level of service, honestly and professionalism I provide to my clients. I'm ready to bring all of my skills front and center to help you sell your existing home, or find your dream home!”
--Jamie Lucena, MBA




