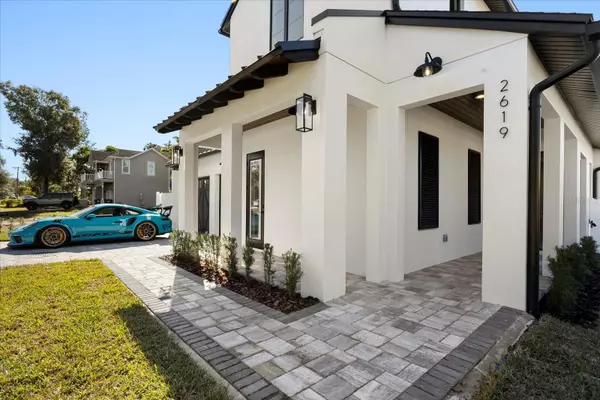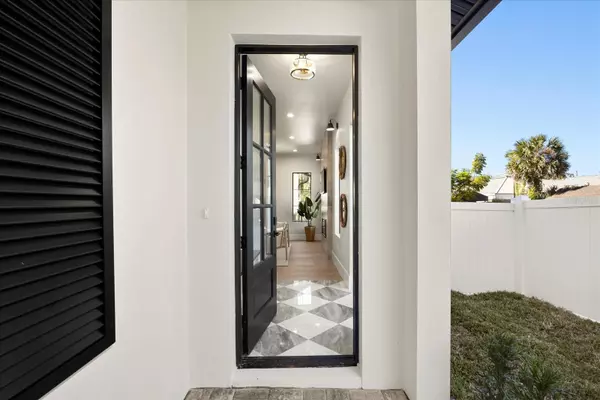
UPDATED:
12/10/2024 06:45 AM
Key Details
Property Type Single Family Home
Sub Type Single Family Residence
Listing Status Pending
Purchase Type For Sale
Square Footage 2,835 sqft
Price per Sqft $582
Subdivision Winter Park Village
MLS Listing ID O6262812
Bedrooms 3
Full Baths 4
HOA Y/N No
Originating Board Stellar MLS
Annual Tax Amount $4,395
Lot Size 7,840 Sqft
Acres 0.18
Property Description
Step inside to discover an open-concept floor plan that seamlessly blends sophistication with functionality. The grand kitchen is a chef's dream, featuring premium solid wood cabinetry and a stunning Venetian hand-plastered range hood. Adjacent to the kitchen, the beautiful laundry room adds convenience and style to your daily routine.
This exquisite home boasts three bedrooms plus a versatile flex room, perfect for use as a guest bedroom or home office. The expansive primary suite is located on the main floor, offering a spa-like retreat with a resort-inspired ensuite bath. Indulge in the large stand-up shower, standalone tub, and dual sink vanities, creating a sanctuary of relaxation.
Upstairs, you'll find two additional bedrooms, each with its own ensuite modern designer full bathroom, along with a spacious loft room that provides extra living space.
Outdoor living is elevated with a covered lanai featuring a built-in summer kitchen, perfect for entertaining. The spacious pool offers a private oasis for relaxation and fun.
Enjoy the convenience of being in close proximity to downtown Winter Park and the vibrant Park Avenue, where dining, shopping, and entertainment await.
Location
State FL
County Orange
Community Winter Park Village
Zoning R-1A
Rooms
Other Rooms Attic, Bonus Room, Den/Library/Office, Great Room, Inside Utility, Loft, Media Room, Storage Rooms
Interior
Interior Features Built-in Features, Ceiling Fans(s), Eat-in Kitchen, High Ceilings, Kitchen/Family Room Combo, Living Room/Dining Room Combo, Open Floorplan, Primary Bedroom Main Floor, Smart Home, Solid Surface Counters, Solid Wood Cabinets, Split Bedroom, Stone Counters, Thermostat, Walk-In Closet(s)
Heating Central
Cooling Central Air
Flooring Wood
Fireplaces Type Electric, Insert, Living Room, Non Wood Burning
Fireplace true
Appliance Dishwasher, Disposal, Microwave, Range, Range Hood, Refrigerator
Laundry Electric Dryer Hookup, Inside, Laundry Room, Washer Hookup
Exterior
Exterior Feature Irrigation System, Lighting, Outdoor Kitchen, Rain Gutters, Sliding Doors
Parking Features Driveway, Garage Door Opener
Garage Spaces 2.0
Fence Fenced, Vinyl
Pool In Ground, Lighting, Tile
Utilities Available Electricity Connected, Public, Water Connected
Roof Type Metal,Shingle
Porch Covered, Front Porch, Patio
Attached Garage true
Garage true
Private Pool Yes
Building
Lot Description Cleared, City Limits, Landscaped, Near Golf Course, Paved
Story 1
Entry Level Two
Foundation Slab, Stem Wall
Lot Size Range 0 to less than 1/4
Builder Name Structure Redevelopment
Sewer Aerobic Septic
Water Public
Structure Type Block,Stucco
New Construction true
Schools
Elementary Schools Dommerich Elem
Middle Schools Maitland Middle
High Schools Winter Park High
Others
Senior Community No
Ownership Fee Simple
Acceptable Financing Cash, Conventional, Other
Listing Terms Cash, Conventional, Other
Special Listing Condition None


“I take great pride in the level of service, honestly and professionalism I provide to my clients. I'm ready to bring all of my skills front and center to help you sell your existing home, or find your dream home!”
--Jamie Lucena, MBA




