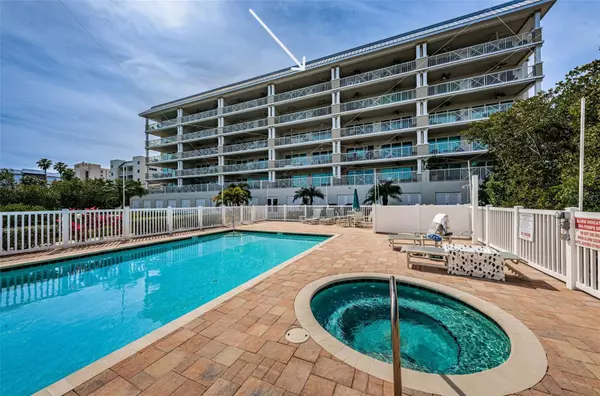
UPDATED:
12/15/2024 01:06 AM
Key Details
Property Type Condo
Sub Type Condominium
Listing Status Active
Purchase Type For Sale
Square Footage 1,560 sqft
Price per Sqft $737
Subdivision Dolphin Key Condo
MLS Listing ID TB8327393
Bedrooms 3
Full Baths 2
Condo Fees $685
HOA Y/N No
Originating Board Stellar MLS
Year Built 2017
Annual Tax Amount $7,726
Lot Size 2.450 Acres
Acres 2.45
Property Description
Location
State FL
County Pinellas
Community Dolphin Key Condo
Rooms
Other Rooms Great Room, Inside Utility
Interior
Interior Features Ceiling Fans(s), Crown Molding, High Ceilings, Kitchen/Family Room Combo, Living Room/Dining Room Combo, Open Floorplan, Skylight(s), Solid Surface Counters, Solid Wood Cabinets, Split Bedroom, Thermostat, Walk-In Closet(s), Window Treatments
Heating Central, Electric
Cooling Central Air
Flooring Luxury Vinyl, Tile
Fireplace false
Appliance Dishwasher, Disposal, Dryer, Electric Water Heater, Microwave, Range, Refrigerator, Tankless Water Heater, Washer, Water Filtration System
Laundry Inside, Laundry Closet
Exterior
Exterior Feature Balcony, Lighting, Sidewalk, Sliding Doors
Parking Features Assigned, Covered, Ground Level, Guest, Reserved, Under Building
Garage Spaces 1.0
Pool Gunite, Heated, In Ground, Lighting
Community Features Association Recreation - Owned, Buyer Approval Required, Dog Park, Pool, Sidewalks, Wheelchair Access
Utilities Available BB/HS Internet Available, Cable Available, Cable Connected, Electricity Connected, Phone Available, Public, Sewer Connected, Sprinkler Recycled, Street Lights, Water Connected
Amenities Available Cable TV, Elevator(s), Lobby Key Required, Maintenance, Pool, Spa/Hot Tub, Wheelchair Access
Waterfront Description Bay/Harbor,Intracoastal Waterway
View Y/N Yes
Water Access Yes
Water Access Desc Bay/Harbor,Beach,Intracoastal Waterway
View Pool, Trees/Woods, Water
Roof Type Built-Up,Other
Porch Covered, Patio, Porch, Rear Porch
Attached Garage true
Garage true
Private Pool No
Building
Lot Description Flood Insurance Required, City Limits, Near Golf Course, Near Marina, Near Public Transit, Sidewalk, Paved
Story 6
Entry Level One
Foundation Block, Concrete Perimeter, Slab
Sewer Public Sewer
Water Public
Architectural Style Coastal, Contemporary, Elevated, Key West
Structure Type Block,Concrete
New Construction false
Schools
Elementary Schools Bauder Elementary-Pn
Middle Schools Seminole Middle-Pn
High Schools Seminole High-Pn
Others
Pets Allowed Yes
HOA Fee Include Cable TV,Pool,Escrow Reserves Fund,Fidelity Bond,Insurance,Internet,Maintenance Structure,Maintenance Grounds,Management,Pest Control,Sewer,Trash,Water
Senior Community No
Pet Size Small (16-35 Lbs.)
Ownership Condominium
Monthly Total Fees $685
Acceptable Financing Cash, Conventional, FHA, VA Loan
Membership Fee Required Required
Listing Terms Cash, Conventional, FHA, VA Loan
Num of Pet 2
Special Listing Condition None


“I take great pride in the level of service, honestly and professionalism I provide to my clients. I'm ready to bring all of my skills front and center to help you sell your existing home, or find your dream home!”
--Jamie Lucena, MBA




