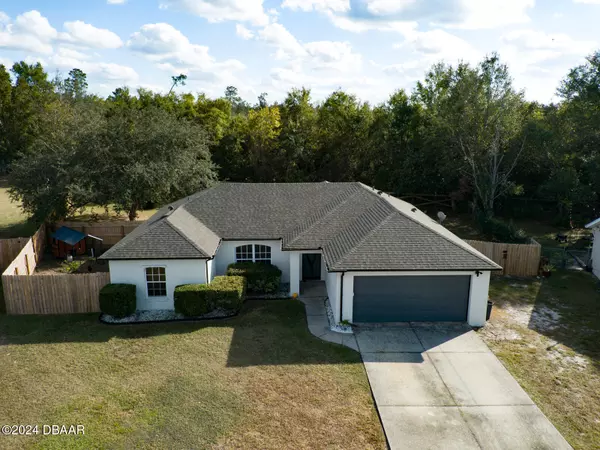
UPDATED:
12/05/2024 09:07 PM
Key Details
Property Type Single Family Home
Sub Type Single Family Residence
Listing Status Active
Purchase Type For Sale
Square Footage 1,402 sqft
Price per Sqft $249
Subdivision Deltona Lakes
MLS Listing ID 1206550
Style Ranch
Bedrooms 3
Full Baths 2
Originating Board Daytona Beach Area Association of REALTORS®
Year Built 2002
Annual Tax Amount $4,738
Lot Size 0.391 Acres
Lot Dimensions 0.39
Property Description
Location
State FL
County Volusia
Community Deltona Lakes
Direction Take exit 111A-B toward Deltona onto CR-4146 E (Saxon Blvd). Go for 1.7 mi. Then 1.7 miles Turn right onto N Normandy Blvd. Go for 1.7 mi. Then 1.7 miles Turn right onto E Hancock Dr. Go for 0.3 mi - House on Left
Interior
Interior Features Ceiling Fan(s), Open Floorplan, Pantry, Primary Bathroom - Shower No Tub, Split Bedrooms, Vaulted Ceiling(s)
Heating Central, Electric
Cooling Central Air, Electric
Exterior
Parking Features Garage, Garage Door Opener
Garage Spaces 2.0
Utilities Available Cable Available, Electricity Connected
Roof Type Shingle
Total Parking Spaces 2
Garage Yes
Building
Foundation Slab
Water Public
Architectural Style Ranch
Structure Type Block
New Construction No
Others
Senior Community No
Tax ID 8130-02-36-0140
Acceptable Financing Cash, Conventional, FHA, VA Loan
Listing Terms Cash, Conventional, FHA, VA Loan

“I take great pride in the level of service, honestly and professionalism I provide to my clients. I'm ready to bring all of my skills front and center to help you sell your existing home, or find your dream home!”
--Jamie Lucena, MBA




