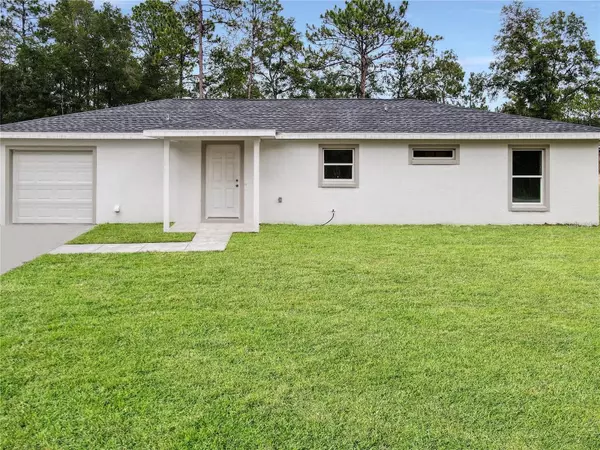UPDATED:
12/04/2024 03:49 PM
Key Details
Property Type Single Family Home
Sub Type Single Family Residence
Listing Status Active
Purchase Type For Sale
Square Footage 1,204 sqft
Price per Sqft $199
Subdivision Rainbow Park Un 04
MLS Listing ID OM689760
Bedrooms 3
Full Baths 2
HOA Y/N No
Originating Board Stellar MLS
Year Built 2024
Annual Tax Amount $136
Lot Size 10,018 Sqft
Acres 0.23
Lot Dimensions 75x135
Property Description
Location
State FL
County Marion
Community Rainbow Park Un 04
Zoning R1
Interior
Interior Features Ceiling Fans(s), Eat-in Kitchen, High Ceilings, Living Room/Dining Room Combo, Open Floorplan, Walk-In Closet(s), Window Treatments
Heating Heat Pump
Cooling Central Air
Flooring Vinyl
Fireplace false
Appliance Dishwasher, Disposal, Electric Water Heater, Microwave, Range, Refrigerator
Laundry Laundry Room
Exterior
Exterior Feature Lighting
Garage Spaces 1.0
Utilities Available BB/HS Internet Available, Cable Available, Electricity Available
Roof Type Shingle
Attached Garage true
Garage true
Private Pool No
Building
Entry Level One
Foundation Slab
Lot Size Range 0 to less than 1/4
Builder Name Guilfoil Construction
Sewer Septic Tank
Water Well
Structure Type Block,Concrete,Stucco
New Construction true
Schools
Elementary Schools Romeo Elementary School
Middle Schools Dunnellon Middle School
High Schools Dunnellon High School
Others
Senior Community No
Ownership Fee Simple
Acceptable Financing Cash, Conventional, FHA, USDA Loan, VA Loan
Listing Terms Cash, Conventional, FHA, USDA Loan, VA Loan
Special Listing Condition None

“I take great pride in the level of service, honestly and professionalism I provide to my clients. I'm ready to bring all of my skills front and center to help you sell your existing home, or find your dream home!”
--Jamie Lucena, MBA




