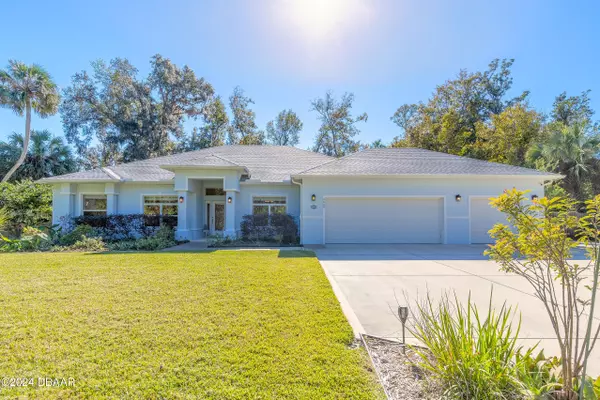
UPDATED:
12/01/2024 08:41 PM
Key Details
Property Type Single Family Home
Sub Type Single Family Residence
Listing Status Active
Purchase Type For Sale
Square Footage 2,587 sqft
Price per Sqft $308
Subdivision Halifax Plantation
MLS Listing ID 1206410
Style Traditional
Bedrooms 4
Full Baths 3
HOA Fees $130
Originating Board Daytona Beach Area Association of REALTORS®
Year Built 2016
Annual Tax Amount $5,158
Lot Size 0.672 Acres
Lot Dimensions 0.67
Property Description
Location
State FL
County Volusia
Community Halifax Plantation
Direction Exit 278 Go East to Left onto Old Kings Rd North, Right into Acoma Dr, 2nd Left is N Chinook.
Interior
Interior Features Breakfast Bar, Breakfast Nook, Butler Pantry, Ceiling Fan(s), Entrance Foyer, Guest Suite, His and Hers Closets, Kitchen Island, Pantry, Primary Bathroom -Tub with Separate Shower, Walk-In Closet(s)
Heating Heat Pump
Cooling Central Air
Exterior
Parking Features Garage, Garage Door Opener
Garage Spaces 3.0
Utilities Available Cable Connected, Electricity Connected, Sewer Connected, Water Connected
Amenities Available Maintenance Grounds, Management - Off Site
Roof Type Shingle
Porch Rear Porch, Screened
Total Parking Spaces 3
Garage Yes
Building
Lot Description Cul-De-Sac, Dead End Street, Irregular Lot, Sprinklers In Front, Sprinklers In Rear, Wooded
Foundation Slab
Water Public, Well
Architectural Style Traditional
Structure Type Block,Stucco
New Construction No
Schools
High Schools Seabreeze
Others
Senior Community No
Tax ID 3137-03-00-0930
Acceptable Financing Cash, Conventional, VA Loan
Listing Terms Cash, Conventional, VA Loan

“I take great pride in the level of service, honestly and professionalism I provide to my clients. I'm ready to bring all of my skills front and center to help you sell your existing home, or find your dream home!”
--Jamie Lucena, MBA




