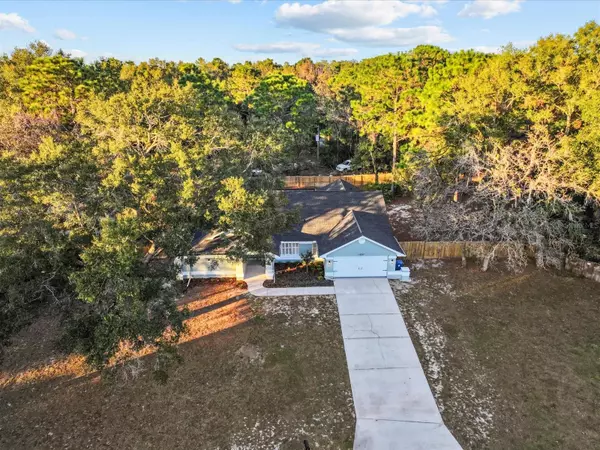
UPDATED:
12/12/2024 06:46 PM
Key Details
Property Type Single Family Home
Sub Type Single Family Residence
Listing Status Active
Purchase Type For Sale
Square Footage 2,057 sqft
Price per Sqft $262
Subdivision Lindsey Acres
MLS Listing ID TB8325628
Bedrooms 3
Full Baths 2
HOA Y/N No
Originating Board Stellar MLS
Year Built 1989
Annual Tax Amount $1,806
Lot Size 0.530 Acres
Acres 0.53
Property Description
As you step inside, you’ll be captivated by the expansive living spaces, thoughtfully designed with soaring ceilings, an open-concept layout, and an abundance of natural light. At the heart of the home is the gourmet kitchen—a true culinary masterpiece featuring top-of-the-line appliances, custom cabinetry, and a spacious island ideal for entertaining and gathering with loved ones.
The luxurious master suite serves as a private oasis, complete with a spa-inspired bathroom, oversized walk-in closets, and breathtaking views. Outdoors, the resort-style pool area has been beautifully enhanced with BRAND-NEW PAVERS , offering a seamless blend of functionality and style. The lanai and porch create a serene space perfect for alfresco dining or unwinding after a long day.
This home boasts recent upgrades, including a BRAND-NEW ROOF, ensuring worry-free living for years to come.Conveniently located, this property offers easy access to the Veterans Highway, Tampa, and a wide array of shopping, dining, and entertainment options. Whether you’re craving city excitement or countryside serenity, this home offers the best of both worlds.
This exceptional property isn’t just a home—it’s an experience. Immerse yourself in the elegance and charm of this breathtaking Brooksville estate and discover the lifestyle you’ve always dreamed of.
Location
State FL
County Hernando
Community Lindsey Acres
Zoning RESI
Interior
Interior Features Accessibility Features, Ceiling Fans(s), Kitchen/Family Room Combo, Open Floorplan, Primary Bedroom Main Floor, Solid Surface Counters
Heating Central
Cooling Central Air
Flooring Luxury Vinyl
Fireplace false
Appliance Cooktop, Dishwasher, Disposal
Laundry Electric Dryer Hookup, Inside, Laundry Room, Washer Hookup
Exterior
Exterior Feature French Doors, Irrigation System, Lighting, Other, Private Mailbox, Rain Gutters, Shade Shutter(s), Sidewalk, Sliding Doors
Parking Features Boat, Driveway, Garage Door Opener, Golf Cart Garage, Golf Cart Parking, Guest
Garage Spaces 2.0
Fence Fenced, Other, Wood
Pool Heated, In Ground
Utilities Available Cable Available, Public
Roof Type Shingle
Porch Covered, Rear Porch, Screened
Attached Garage true
Garage true
Private Pool Yes
Building
Story 1
Entry Level Two
Foundation Slab
Lot Size Range 1/2 to less than 1
Sewer Septic Tank
Water Public
Architectural Style Contemporary, Other, Ranch, Traditional
Structure Type Stucco
New Construction true
Others
Pets Allowed Yes
Senior Community No
Ownership Fee Simple
Acceptable Financing Cash, Conventional, FHA, USDA Loan, VA Loan
Listing Terms Cash, Conventional, FHA, USDA Loan, VA Loan
Special Listing Condition None


“I take great pride in the level of service, honestly and professionalism I provide to my clients. I'm ready to bring all of my skills front and center to help you sell your existing home, or find your dream home!”
--Jamie Lucena, MBA




