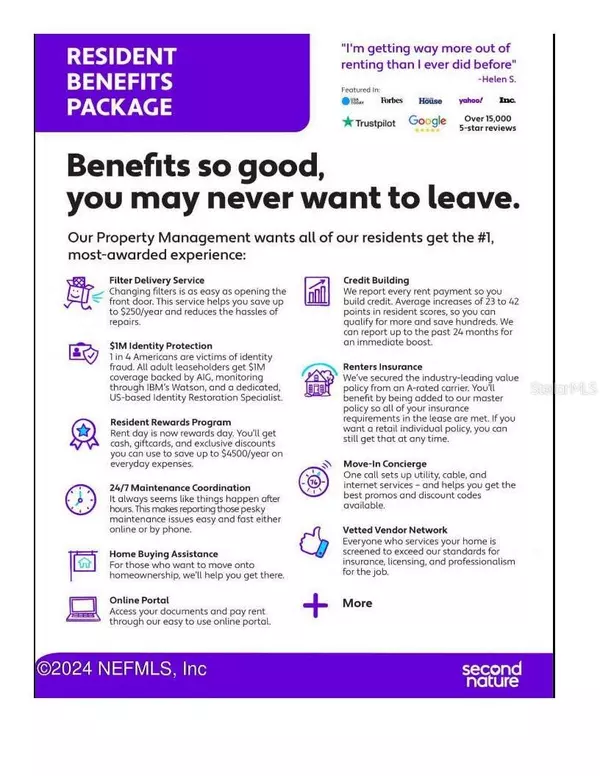UPDATED:
01/03/2025 11:38 PM
Key Details
Property Type Single Family Home
Sub Type Single Family Residence
Listing Status Active
Purchase Type For Rent
Square Footage 1,790 sqft
Subdivision Silver Spgs Shores Un #1
MLS Listing ID OM690294
Bedrooms 3
Full Baths 2
HOA Y/N No
Originating Board Stellar MLS
Year Built 1979
Lot Size 0.310 Acres
Acres 0.31
Lot Dimensions 89x150
Property Description
** Ask us about our security deposit plan** **Residents are enrolled in the Resident Benefits Package (RBP) for $39.95/month which includes renters insurance, HVAC air filter delivery (for applicable properties), credit building to help boost your credit score with timely rent payments, $1M Identity Protection, move-in concierge service making utility connection and home service setup a breeze during your move-in, our best-in-class resident rewards program, and much more! More details upon application.**
Location
State FL
County Marion
Community Silver Spgs Shores Un #1
Interior
Interior Features Eat-in Kitchen, In Wall Pest System, Kitchen/Family Room Combo, Living Room/Dining Room Combo, Primary Bedroom Main Floor, Thermostat, Walk-In Closet(s)
Heating Central, Electric, Heat Pump
Cooling Central Air
Flooring Carpet, Ceramic Tile
Furnishings Unfurnished
Appliance Exhaust Fan, Range, Range Hood, Refrigerator
Laundry Electric Dryer Hookup, In Garage, Washer Hookup
Exterior
Parking Features Driveway
Garage Spaces 2.0
Utilities Available Cable Available, Electricity Connected, Public, Sewer Connected, Water Connected
Porch Patio
Attached Garage true
Garage true
Private Pool No
Building
Lot Description Corner Lot
Story 1
Entry Level One
Sewer Public Sewer
Water Public
New Construction false
Schools
Elementary Schools Emerald Shores Elem. School
Middle Schools Lake Weir Middle School
High Schools Lake Weir High School
Others
Pets Allowed Breed Restrictions, Cats OK, Dogs OK
Senior Community No
Pet Size Medium (36-60 Lbs.)

“I take great pride in the level of service, honestly and professionalism I provide to my clients. I'm ready to bring all of my skills front and center to help you sell your existing home, or find your dream home!”
--Jamie Lucena, MBA




