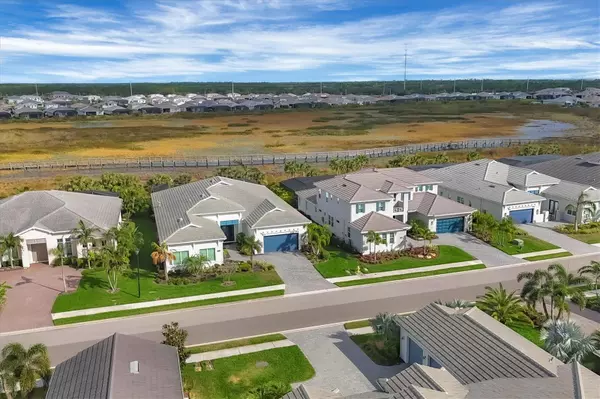UPDATED:
01/02/2025 07:49 PM
Key Details
Property Type Single Family Home
Sub Type Single Family Residence
Listing Status Active
Purchase Type For Sale
Square Footage 3,532 sqft
Price per Sqft $537
Subdivision Isles At Lakewood Ranch Ph I-A
MLS Listing ID A4630061
Bedrooms 3
Full Baths 3
Half Baths 1
HOA Fees $1,526/qua
HOA Y/N Yes
Originating Board Stellar MLS
Year Built 2021
Annual Tax Amount $14,178
Lot Size 0.280 Acres
Acres 0.28
Property Description
Location
State FL
County Manatee
Community Isles At Lakewood Ranch Ph I-A
Zoning PUD
Interior
Interior Features Ceiling Fans(s), Crown Molding, Eat-in Kitchen, High Ceilings, Open Floorplan, Primary Bedroom Main Floor, Solid Wood Cabinets, Split Bedroom, Stone Counters, Thermostat, Tray Ceiling(s), Walk-In Closet(s), Window Treatments
Heating Central, Electric
Cooling Central Air
Flooring Ceramic Tile, Luxury Vinyl
Fireplace false
Appliance Dishwasher, Disposal, Dryer, Microwave, Range, Range Hood, Refrigerator, Tankless Water Heater, Washer, Wine Refrigerator
Laundry Laundry Room
Exterior
Exterior Feature Irrigation System, Outdoor Kitchen, Sliding Doors
Parking Features Garage Door Opener
Garage Spaces 3.0
Pool Gunite, Heated, In Ground, Lap, Lighting, Outside Bath Access, Pool Alarm, Salt Water, Screen Enclosure
Community Features Association Recreation - Owned, Clubhouse, Deed Restrictions, Fitness Center, Gated Community - Guard, Irrigation-Reclaimed Water, Park, Playground, Pool, Sidewalks, Tennis Courts
Utilities Available Cable Connected, Electricity Connected, Fiber Optics, Natural Gas Connected, Public, Sewer Connected, Sprinkler Recycled, Underground Utilities, Water Connected
Amenities Available Clubhouse, Fitness Center, Gated, Park, Playground, Pool, Recreation Facilities, Tennis Court(s)
Roof Type Tile
Attached Garage true
Garage true
Private Pool Yes
Building
Story 1
Entry Level One
Foundation Slab
Lot Size Range 1/4 to less than 1/2
Builder Name Toll Brothers
Sewer Public Sewer
Water Public
Structure Type Block,Stucco
New Construction false
Schools
Elementary Schools Robert E Willis Elementary
Middle Schools Nolan Middle
High Schools Lakewood Ranch High
Others
Pets Allowed Yes
HOA Fee Include Private Road,Recreational Facilities
Senior Community No
Ownership Fee Simple
Monthly Total Fees $508
Acceptable Financing Cash, Conventional
Membership Fee Required Required
Listing Terms Cash, Conventional
Special Listing Condition None

“I take great pride in the level of service, honestly and professionalism I provide to my clients. I'm ready to bring all of my skills front and center to help you sell your existing home, or find your dream home!”
--Jamie Lucena, MBA




