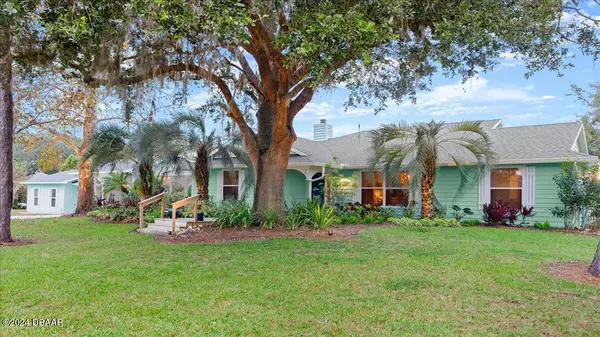UPDATED:
01/06/2025 08:45 AM
Key Details
Property Type Single Family Home
Sub Type Single Family Residence
Listing Status Active
Purchase Type For Sale
Square Footage 2,829 sqft
Price per Sqft $252
Subdivision Village Of Pine Run
MLS Listing ID 1206212
Style Ranch
Bedrooms 4
Full Baths 3
HOA Fees $70
Originating Board Daytona Beach Area Association of REALTORS®
Year Built 1984
Annual Tax Amount $9,239
Lot Size 1.300 Acres
Lot Dimensions 1.3
Property Description
Location
State FL
County Volusia
Community Village Of Pine Run
Direction From Granada, N on US1 to R on Pine Tree Drive; L on Addison; R on Village to L on Walnut Court; home on R
Interior
Interior Features Ceiling Fan(s), Eat-in Kitchen, Entrance Foyer, Guest Suite, In-Law Floorplan, Primary Bathroom - Shower No Tub, Split Bedrooms
Heating Central, Electric
Cooling Central Air, Electric
Fireplace Yes
Exterior
Parking Features Additional Parking, Carport, RV Access/Parking
Utilities Available Cable Connected, Electricity Connected
Roof Type Shingle
Porch Covered, Deck, Front Porch, Patio, Porch, Rear Porch, Screened, Side Porch
Garage No
Building
Lot Description Corner Lot, Cul-De-Sac, Dead End Street, Few Trees
Foundation Slab
Water Well
Architectural Style Ranch
Structure Type Composition Siding,Redwood Siding
New Construction No
Schools
High Schools Seabreeze
Others
Senior Community No
Tax ID 3231-04-00-1490
Acceptable Financing Cash, Conventional, VA Loan
Listing Terms Cash, Conventional, VA Loan
“I take great pride in the level of service, honestly and professionalism I provide to my clients. I'm ready to bring all of my skills front and center to help you sell your existing home, or find your dream home!”
--Jamie Lucena, MBA




