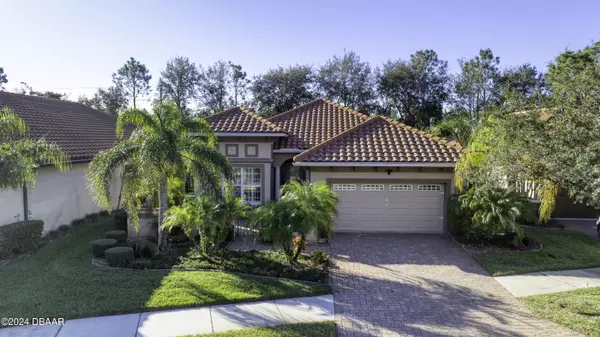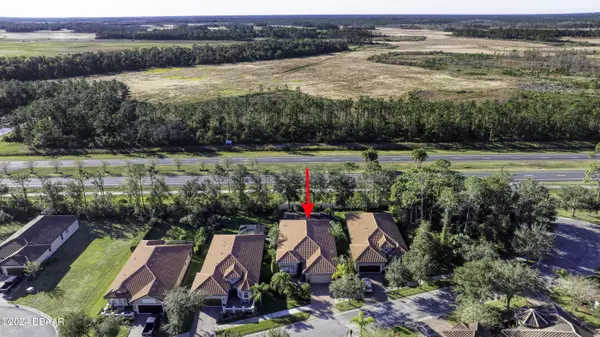UPDATED:
12/08/2024 08:51 AM
Key Details
Property Type Single Family Home
Sub Type Single Family Residence
Listing Status Active
Purchase Type For Sale
Square Footage 2,172 sqft
Price per Sqft $202
Subdivision Il Villaggio
MLS Listing ID 1206202
Bedrooms 3
Full Baths 2
HOA Fees $650
Originating Board Daytona Beach Area Association of REALTORS®
Year Built 2008
Annual Tax Amount $4,711
Lot Size 9,626 Sqft
Lot Dimensions 0.22
Property Description
The heart of the home is the expansive kitchen, featuring granite countertops, 42'' hardwood cabinets with crown molding, a spacious island, breakfast bar, and a cozy breakfast nook. The open-concept design flows seamlessly into the living area and additional dining space, creating a perfect setting for entertaining. The living area is highlighted by a double tray ceiling with crown molding and a gas fireplace.
The master suite is a true retreat with trey ceilings, a large walk-in closet, and a spa-like master bath with double vanities, granite counters, a garden tub, and a separate shower.
Outdoor living is a delight with a brick-paved courtyard, screened lanai, and a fenced backyard-all ideal for gatherings or relaxing.. ...in privacy. Additional features include a brick-paved garage floor and beautifully maintained landscaping that enhances curb appeal.
This home has upgrades through out including A/C (2021), Water Heater (2021). Truly is the perfect blend of style, comfort, and convenience. Don't miss the opportunity to make it yours!
Square footage received from tax rolls. All information recorded in the MLS is intended to be accurate but cannot be guaranteed.
Location
State FL
County Volusia
Community Il Villaggio
Direction W on SR-40 to Il Villagio. Right on Monte Savino, then go to stop sign and make Left. Follow to 74 Apian on the Left.
Interior
Interior Features Breakfast Bar, Breakfast Nook, Ceiling Fan(s), Kitchen Island
Heating Central
Cooling Central Air
Fireplaces Type Gas
Fireplace Yes
Exterior
Parking Features Attached, Garage
Garage Spaces 2.0
Utilities Available Electricity Connected, Sewer Connected, Water Connected
Amenities Available Gated
Roof Type Tile
Porch Patio, Porch, Screened
Total Parking Spaces 2
Garage Yes
Building
Foundation Slab
Water Public
New Construction No
Others
Senior Community No
Tax ID 4126-09-00-0340
Acceptable Financing Cash, Conventional, FHA, VA Loan
Listing Terms Cash, Conventional, FHA, VA Loan
“I take great pride in the level of service, honestly and professionalism I provide to my clients. I'm ready to bring all of my skills front and center to help you sell your existing home, or find your dream home!”
--Jamie Lucena, MBA




