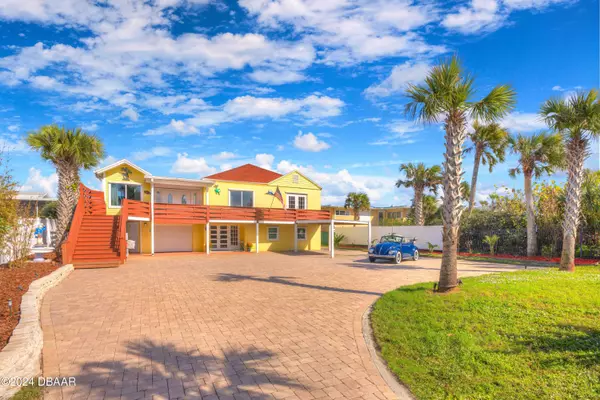UPDATED:
11/21/2024 06:27 PM
Key Details
Property Type Single Family Home
Sub Type Single Family Residence
Listing Status Active
Purchase Type For Sale
Square Footage 4,812 sqft
Price per Sqft $540
Subdivision River Ridge Estates
MLS Listing ID 1206129
Style Mid Century Modern
Bedrooms 5
Full Baths 4
Originating Board Daytona Beach Area Association of REALTORS®
Year Built 1942
Annual Tax Amount $22,435
Lot Size 0.650 Acres
Lot Dimensions 0.65
Property Description
Located in Daytona Beach Shores, a city that allows short-term rentals. This 5 bed, 4 bath comes fully furnished, making it a turnkey AirB&B, ready to bring in high dollar rates! The property is fully fenced (a dog's paradise) with an automated gate providing security and privacy for loved ones. The gate opens into an endless paver driveway, massive enough to store large recreational vehicles.
As soon as you walk through the French doors the ocean takes your attention. The entire back wall is comprised of impact sliding glass putting the Atlantic on full display. You'll hardly notice the granite countertops amongst the renovated kitchen. You might not appreciate the hardwood you're stepping on, as you pass through a giant living room with exposed beams. The 86'' TV is on, but who cares???
The back deck is where you want to be. A heated plunge pool and jetted spa with unobscured ocean views calls your name. Will you answer?
Location
State FL
County Volusia
Community River Ridge Estates
Direction From Dunlawton Ave, head East over ICW to Atlantic Ave. Head North to 2801 S. Atlantic, home on right.
Interior
Interior Features Breakfast Bar, Ceiling Fan(s), Entrance Foyer, Guest Suite, Jack and Jill Bath, Kitchen Island, Open Floorplan, Primary Bathroom -Tub with Separate Shower, Skylight(s), Split Bedrooms, Vaulted Ceiling(s), Walk-In Closet(s)
Heating Central, Electric, Heat Pump
Cooling Central Air, Electric, Zoned
Fireplaces Type Electric, Wood Burning
Fireplace Yes
Exterior
Exterior Feature Balcony, Fire Pit, Impact Windows, Outdoor Shower, Storm Shutters
Parking Features Carport, Covered, Garage, Garage Door Opener, Gated, RV Access/Parking
Garage Spaces 1.0
Utilities Available Cable Connected, Electricity Connected, Sewer Connected, Water Connected
Roof Type Shingle
Porch Covered, Deck, Front Porch, Rear Porch, Wrap Around
Total Parking Spaces 1
Garage Yes
Building
Lot Description Many Trees, Sprinklers In Front, Sprinklers In Rear
Foundation Block, Combination, Pillar/Post/Pier, Slab
Water Public
Architectural Style Mid Century Modern
Structure Type Block,Cement Siding,Concrete,Frame
New Construction No
Others
Senior Community No
Tax ID 532705001380
Acceptable Financing Cash, Conventional
Listing Terms Cash, Conventional
“I take great pride in the level of service, honestly and professionalism I provide to my clients. I'm ready to bring all of my skills front and center to help you sell your existing home, or find your dream home!”
--Jamie Lucena, MBA




