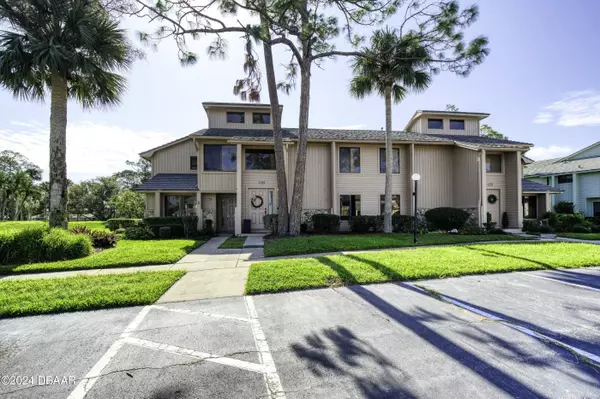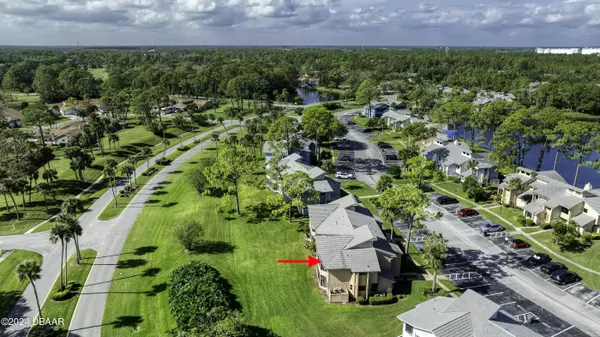UPDATED:
11/18/2024 10:13 PM
Key Details
Property Type Condo
Sub Type Condominium
Listing Status Active
Purchase Type For Sale
Square Footage 1,242 sqft
Price per Sqft $184
Subdivision Sandpiper Lake At Pelican Bay Condo
MLS Listing ID 1206031
Style Traditional
Bedrooms 2
Full Baths 2
HOA Fees $410
Originating Board Daytona Beach Area Association of REALTORS®
Year Built 1981
Annual Tax Amount $2,237
Lot Size 21.447 Acres
Lot Dimensions 21.45
Property Description
Location
State FL
County Volusia
Community Sandpiper Lake At Pelican Bay Condo
Direction Beville Road Pelican Bay east gate entrance. Photo ID Required. Second left on Golden Eye. Building is on the right.
Interior
Interior Features Skylight(s), Split Bedrooms, Vaulted Ceiling(s)
Heating Central, Electric
Cooling Central Air
Exterior
Exterior Feature Balcony
Parking Features Assigned, Parking Lot
Utilities Available Cable Connected, Electricity Connected, Sewer Connected, Water Connected
Amenities Available Cable TV, Clubhouse, Gated, Golf Course, Jogging Path, Maintenance Grounds, Maintenance Structure, Security, Trash, Water
Porch Covered, Porch, Rear Porch, Screened
Garage No
Building
Lot Description Greenbelt
Foundation Slab
Water Public
Architectural Style Traditional
Structure Type Frame,Redwood Siding
New Construction No
Others
Senior Community No
Tax ID 5236-08-03-1363
Acceptable Financing Cash, Conventional, FHA, VA Loan
Listing Terms Cash, Conventional, FHA, VA Loan
“I take great pride in the level of service, honestly and professionalism I provide to my clients. I'm ready to bring all of my skills front and center to help you sell your existing home, or find your dream home!”
--Jamie Lucena, MBA




