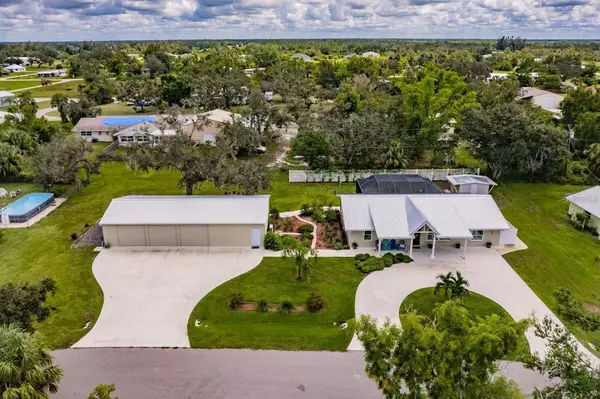
UPDATED:
12/09/2024 09:52 PM
Key Details
Property Type Single Family Home
Sub Type Single Family Residence
Listing Status Active
Purchase Type For Sale
Square Footage 1,565 sqft
Price per Sqft $312
Subdivision Peace River Shores
MLS Listing ID C7499946
Bedrooms 3
Full Baths 3
Half Baths 1
HOA Fees $65/ann
HOA Y/N Yes
Originating Board Stellar MLS
Year Built 1976
Annual Tax Amount $3,559
Lot Size 0.510 Acres
Acres 0.51
Lot Dimensions 100x112
Property Description
A detached three-car garage on the additional lot includes an air-conditioned space that serves as a storage or a game room with POOL TABLE. This is a dream Man-Cave. The garage and workshop bays have a built in shop-vac vacuum system for the woodworker or handyman. The surrounding landscaped area is adorned with a beautiful BUTTERFLY GARDEN and includes an outdoor fire-pit area, enhancing the property’s natural charm. An additional storage building provides even more storage space and features a built in exhaust fan. The long-lasting METAL ROOFS on both the home and the garage ensure durability and peace of mind.
Enjoy the serene views of Jim Long Lake from the front porch and living room, adding to the peaceful ambiance. For boating enthusiasts, the community boat ramp offers direct access to Jim Long Lake, Peace River, Charlotte Harbor, and the Gulf, allowing for a variety of fishing and recreational activities. The property also includes a lot across the street with a separate parcel number, which has five boat slips along a canal that extends from the lake to Ridgecrest Drive, offering further convenience (note that some dredging work may be needed). Additional boat slips are owned by other homeowners in the Peace River Shores community.
To enhance your experience, be sure to visit the members-only boat ramp, picnic area, and clubhouse. With no hurricane damage or history of flooding, this home is move-in ready and set to become your own private retreat.
Location
State FL
County Charlotte
Community Peace River Shores
Zoning RSF3.5
Rooms
Other Rooms Inside Utility, Storage Rooms
Interior
Interior Features Attic Fan, Attic Ventilator, Built-in Features, Ceiling Fans(s), Eat-in Kitchen, Living Room/Dining Room Combo, Open Floorplan, Primary Bedroom Main Floor, Solid Surface Counters, Split Bedroom, Tray Ceiling(s), Window Treatments
Heating Electric
Cooling Central Air
Flooring Ceramic Tile, Hardwood
Furnishings Partially
Fireplace false
Appliance Dishwasher, Dryer, Electric Water Heater, Exhaust Fan, Freezer, Microwave, Range, Range Hood, Refrigerator, Washer
Laundry Inside
Exterior
Exterior Feature Garden, Hurricane Shutters, Sliding Doors
Garage Spaces 3.0
Fence Other
Pool Gunite, Heated, In Ground, Screen Enclosure
Utilities Available Electricity Connected
View Y/N Yes
Water Access Yes
Water Access Desc Gulf/Ocean,Lake
View Garden, Water
Roof Type Metal
Porch Porch, Rear Porch, Screened
Attached Garage false
Garage true
Private Pool Yes
Building
Lot Description FloodZone
Story 1
Entry Level One
Foundation Block
Lot Size Range 1/2 to less than 1
Sewer Septic Tank
Water Well
Structure Type Stucco
New Construction false
Others
Pets Allowed Yes
Senior Community No
Ownership Fee Simple
Monthly Total Fees $5
Acceptable Financing Cash, Conventional, VA Loan
Membership Fee Required None
Listing Terms Cash, Conventional, VA Loan
Special Listing Condition None


“I take great pride in the level of service, honestly and professionalism I provide to my clients. I'm ready to bring all of my skills front and center to help you sell your existing home, or find your dream home!”
--Jamie Lucena, MBA




