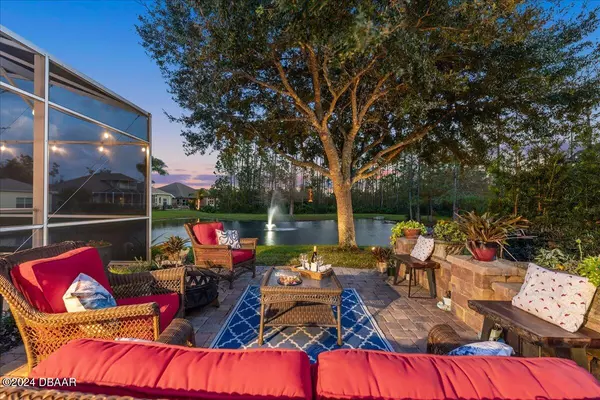UPDATED:
11/27/2024 08:40 PM
Key Details
Property Type Single Family Home
Sub Type Single Family Residence
Listing Status Pending
Purchase Type For Sale
Square Footage 2,501 sqft
Price per Sqft $271
Subdivision Creekside
MLS Listing ID 1205949
Bedrooms 4
Full Baths 3
HOA Fees $1,020
Originating Board Daytona Beach Area Association of REALTORS®
Year Built 2006
Annual Tax Amount $4,598
Lot Size 0.384 Acres
Lot Dimensions 0.38
Property Description
Location
State FL
County Volusia
Community Creekside
Direction From US-1, take Airport Rd to Creek Forest Ln
Interior
Interior Features Breakfast Nook, Ceiling Fan(s), Eat-in Kitchen, Entrance Foyer, Guest Suite, His and Hers Closets, Open Floorplan, Primary Bathroom -Tub with Separate Shower, Primary Downstairs, Split Bedrooms, Walk-In Closet(s)
Heating Central
Cooling Central Air, Electric
Exterior
Parking Features Attached, Garage, Garage Door Opener
Garage Spaces 2.0
Utilities Available Electricity Connected, Sewer Connected, Water Connected
Amenities Available Gated
Roof Type Shingle
Porch Covered, Patio, Screened
Total Parking Spaces 2
Garage Yes
Building
Lot Description Dead End Street, Sprinklers In Front, Sprinklers In Rear
Foundation Slab
Water Public
Structure Type Block,Concrete,Stucco
New Construction No
Others
Senior Community No
Tax ID 4219-08-00-0190
Acceptable Financing Cash, Conventional, FHA, VA Loan
Listing Terms Cash, Conventional, FHA, VA Loan
“I take great pride in the level of service, honestly and professionalism I provide to my clients. I'm ready to bring all of my skills front and center to help you sell your existing home, or find your dream home!”
--Jamie Lucena, MBA




