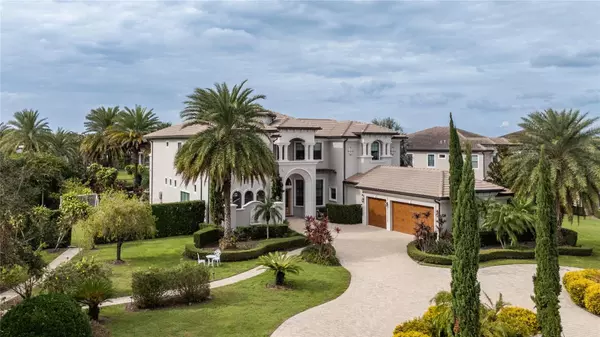
UPDATED:
11/15/2024 11:41 PM
Key Details
Property Type Single Family Home
Sub Type Single Family Residence
Listing Status Active
Purchase Type For Sale
Square Footage 5,393 sqft
Price per Sqft $648
Subdivision Casabella
MLS Listing ID O6255112
Bedrooms 5
Full Baths 4
Half Baths 2
HOA Fees $1,766/qua
HOA Y/N Yes
Originating Board Stellar MLS
Year Built 2015
Annual Tax Amount $27,780
Lot Size 0.880 Acres
Acres 0.88
Property Description
As you enter, you are greeted by a grand foyer that sets the tone for the impeccable design throughout the home. The gourmet kitchen has state-of-the-art appliances, perfect for any culinary enthusiast. The main suite serves as a private sanctuary, featuring a spacious walk-in closet. Property has privety WELL for irrigatiuon system, also GENERATOR.
This corner lot, situated on nearly an acre, is one of the largest in the community. It offers ample green space and a beautiful sunrise view in front of the house. The rear of the home boasts a resort-style saline pool and spa, as well as picturesque views of the pond, making it a perfect spot to enjoy sunsets.
All bathrooms have been renovated with high-quality porcelain tile, adding a touch of elegance. The summer kitchen area features automatic screens for added convenience. A small space of the property has been utilized by the owner for soccer, providing an enjoyable space for outdoor activities. Additional amenities include a generator, a pre-wired water filter, and a dedicated well for lawn irrigation.
Beyond the home's undeniable charm, Casabella offers security and a prime location with easy access to top schools, luxury shopping, and fine dining options in Windermere and the greater Orlando area.
Location
State FL
County Orange
Community Casabella
Zoning RSTD R-CE-C
Rooms
Other Rooms Den/Library/Office, Family Room, Formal Dining Room Separate, Formal Living Room Separate, Media Room
Interior
Interior Features Ceiling Fans(s), High Ceilings, Kitchen/Family Room Combo, Living Room/Dining Room Combo, Primary Bedroom Main Floor, Solid Surface Counters, Solid Wood Cabinets, Walk-In Closet(s), Wet Bar
Heating Central
Cooling Central Air
Flooring Carpet, Ceramic Tile, Hardwood, Tile, Wood
Fireplace false
Appliance Built-In Oven, Cooktop, Dishwasher, Disposal, Dryer, Gas Water Heater, Microwave, Range Hood, Refrigerator, Tankless Water Heater, Washer, Water Filtration System
Laundry Inside, Laundry Room
Exterior
Exterior Feature Balcony, Irrigation System, Lighting, Outdoor Kitchen, Sliding Doors
Parking Features Driveway
Garage Spaces 3.0
Fence Fenced
Pool Gunite, Heated, Salt Water
Community Features Dog Park, Gated Community - No Guard, Park, Playground, Sidewalks
Utilities Available Electricity Connected, Natural Gas Available, Natural Gas Connected, Sprinkler Well
View Y/N Yes
View Water
Roof Type Tile
Porch Covered, Deck, Patio, Porch
Attached Garage true
Garage true
Private Pool Yes
Building
Lot Description Corner Lot
Story 2
Entry Level Two
Foundation Slab
Lot Size Range 1/2 to less than 1
Sewer Public Sewer
Water Public, Well
Structure Type Block,Concrete,Stucco
New Construction false
Schools
Elementary Schools Windermere Elem
Middle Schools Bridgewater Middle
High Schools Windermere High School
Others
Pets Allowed Cats OK, Dogs OK
Senior Community No
Ownership Fee Simple
Monthly Total Fees $1, 177
Acceptable Financing Cash, Conventional, VA Loan
Membership Fee Required Required
Listing Terms Cash, Conventional, VA Loan
Special Listing Condition None


“I take great pride in the level of service, honestly and professionalism I provide to my clients. I'm ready to bring all of my skills front and center to help you sell your existing home, or find your dream home!”
--Jamie Lucena, MBA




