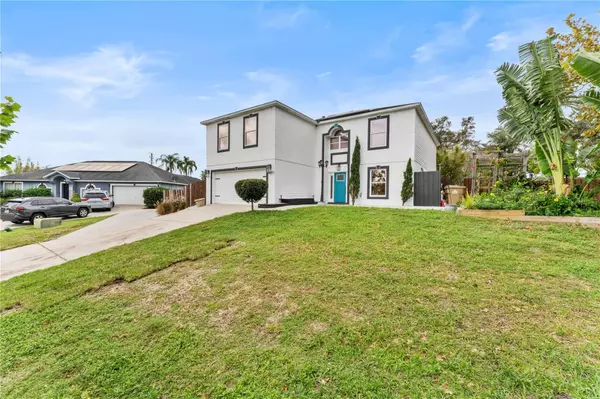
UPDATED:
12/15/2024 04:14 PM
Key Details
Property Type Single Family Home
Sub Type Single Family Residence
Listing Status Active
Purchase Type For Sale
Square Footage 2,785 sqft
Price per Sqft $210
Subdivision Johns Lake Estates
MLS Listing ID O6257522
Bedrooms 4
Full Baths 2
Half Baths 1
HOA Fees $150/qua
HOA Y/N Yes
Originating Board Stellar MLS
Year Built 2002
Annual Tax Amount $3,997
Lot Size 0.540 Acres
Acres 0.54
Property Description
Welcome to 16007 Horizon Ct. a stunningly upgraded 4-bedroom, 2.5-bath retreat nestled in a peaceful Clermont cul-de-sac! This expansive 2,785 sq. ft. home boasts modern updates, starting with a 36-panel owned solar system and 3 Tesla Power Walls to provide whole-home backup, paired with a new electric panel and dual AC systems installed in 2021. Inside, you'll find luxury vinyl flooring, a new energy-efficient front door, and fresh paint that brightens the space. The open-concept living area features a built-in entertainment center with a drop-down projector screen, color-changing electric fireplace, and in-wall safe for your peace of mind. The updated kitchen sparkles with new stainless appliances, including a refrigerator, microwave, and dishwasher.
Step outside to one of the most impressive backyards in the community, designed for year-round entertaining. A newly upgraded saltwater pool with energy-efficient Pentair equipment, SoftRoc rubber decking (installed 2023), and a spacious tiered deck for relaxation. The outdoor kitchen, complete with a bar and grill area, built-in firepit, and 420lb propane tank, will delight BBQ enthusiasts. An outdoor speaker system and new smart sprinkler system add to the ambiance and ease of care.
Not to be overlooked, the property also offers a dedicated fenced dog run, koi pond with a waterfall, and extended driveway for extra parking. Community boat ramp access to the scenic Johns Lake Chain of Lakes is the cherry on top of this exceptional home. With a bonus room downstairs, dedicated office loft, and a spacious master suite with dual walk-in closets, this home truly has it all. Don't miss your chance to see this dream property!
Location
State FL
County Lake
Community Johns Lake Estates
Zoning R-3
Rooms
Other Rooms Bonus Room
Interior
Interior Features Built-in Features, Ceiling Fans(s), High Ceilings, Kitchen/Family Room Combo, PrimaryBedroom Upstairs, Stone Counters, Thermostat, Walk-In Closet(s)
Heating Central
Cooling Central Air
Flooring Ceramic Tile, Vinyl
Fireplaces Type Electric, Living Room
Fireplace true
Appliance Dishwasher, Microwave, Range, Refrigerator
Laundry Laundry Room
Exterior
Exterior Feature Irrigation System, Lighting, Outdoor Kitchen, Sidewalk, Sliding Doors
Parking Features Boat, Driveway, Parking Pad
Garage Spaces 2.0
Fence Wood
Pool Heated, In Ground, Lighting, Salt Water, Screen Enclosure
Community Features Deed Restrictions, Sidewalks
Utilities Available Cable Available, Electricity Connected, Public, Street Lights, Water Available
Water Access Yes
Water Access Desc Lake - Chain of Lakes
Roof Type Shingle
Porch Covered, Patio, Rear Porch, Screened
Attached Garage true
Garage true
Private Pool Yes
Building
Lot Description Cul-De-Sac, Landscaped, Oversized Lot, Sidewalk
Entry Level Two
Foundation Slab
Lot Size Range 1/2 to less than 1
Sewer Septic Tank
Water Public
Structure Type Block
New Construction false
Others
Pets Allowed Yes
Senior Community No
Ownership Fee Simple
Monthly Total Fees $50
Acceptable Financing Cash, Conventional, FHA, VA Loan
Membership Fee Required Required
Listing Terms Cash, Conventional, FHA, VA Loan
Special Listing Condition None


“I take great pride in the level of service, honestly and professionalism I provide to my clients. I'm ready to bring all of my skills front and center to help you sell your existing home, or find your dream home!”
--Jamie Lucena, MBA




