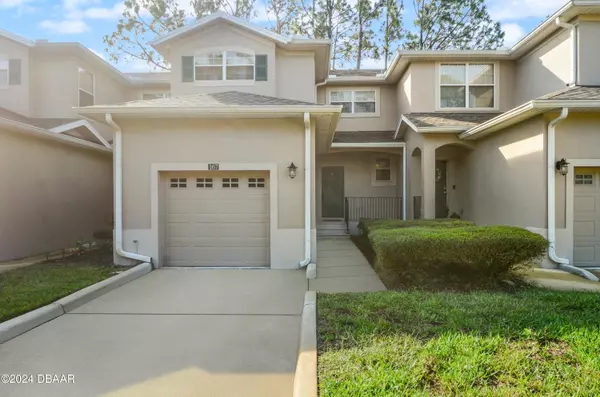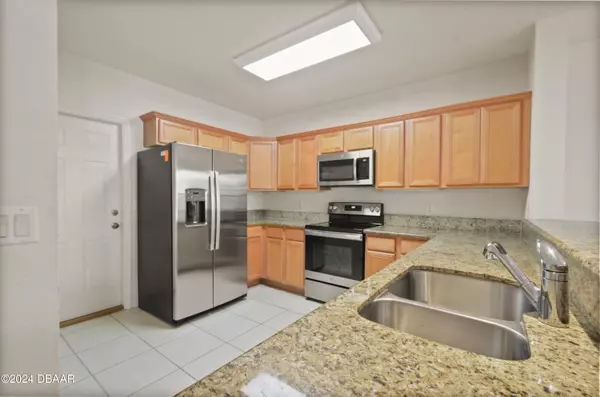UPDATED:
12/27/2024 02:59 PM
Key Details
Property Type Townhouse
Sub Type Townhouse
Listing Status Active
Purchase Type For Sale
Square Footage 1,657 sqft
Price per Sqft $159
Subdivision Not On The List
MLS Listing ID 1205840
Bedrooms 2
Full Baths 2
Half Baths 1
HOA Fees $313
Originating Board Daytona Beach Area Association of REALTORS®
Year Built 2006
Annual Tax Amount $2,088
Lot Size 2,347 Sqft
Lot Dimensions 0.05
Property Description
backyard views of the pond and lush landscape. As you enter the home, you'll be greeted by the well-kept kitchen, featuring BRAND NEW appliances, stone counter tops, solid cabinetry, and countertop bar
seating. The downstairs area of the home has a convenient half-bath, great for guests and entertaining in the open-concept living area. Upstairs, you'll find both bedrooms privately tucked away. The primary
offers beautiful water views, vaulted ceilings, an oversized walk-in closet for plenty of storage and organization, plus a spacious en suite bathroom with soaking tub, separate walk-in shower, linen closet and
stone countertops. This home also has a spacious indoor laundry room with linen closet. Step outside and enjoy Florida living with your private screened-in patio overlooking the pond. Pelican Bay offers a variety
of amenities included with ownership of your property - a beautiful community pool, golf facilities, walking paths, and 24-hour security for added peace of mind (to name a few). This gem offers easy access to I-95,
the beaches, the international airport, restaurants, shopping outlets and so much more!
Location
State FL
County Volusia
Community Not On The List
Direction East on SR 400 Beville Rd Right to Eastgate of Pelican Bay. Take first left after guard gate. Home is on the right
Interior
Heating Central
Cooling Central Air
Exterior
Parking Features Attached, Guest
Garage Spaces 1.0
Utilities Available Cable Available, Electricity Connected, Sewer Connected, Water Connected
Roof Type Shingle
Total Parking Spaces 1
Garage Yes
Building
Foundation Block
Water Public
Structure Type Stucco
New Construction No
Schools
High Schools Atlantic
Others
Senior Community No
Tax ID 5236-20-00-0050
Acceptable Financing Cash, Conventional, FHA, VA Loan
Listing Terms Cash, Conventional, FHA, VA Loan
“I take great pride in the level of service, honestly and professionalism I provide to my clients. I'm ready to bring all of my skills front and center to help you sell your existing home, or find your dream home!”
--Jamie Lucena, MBA




